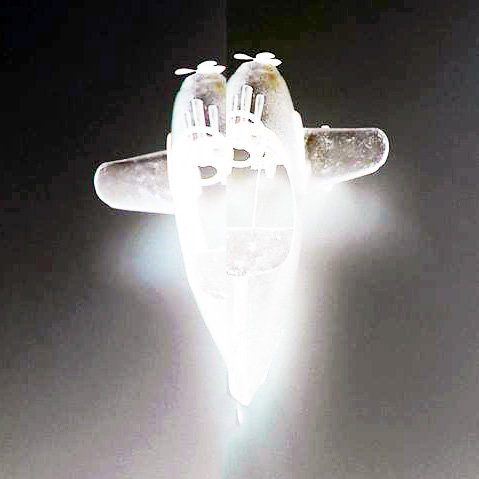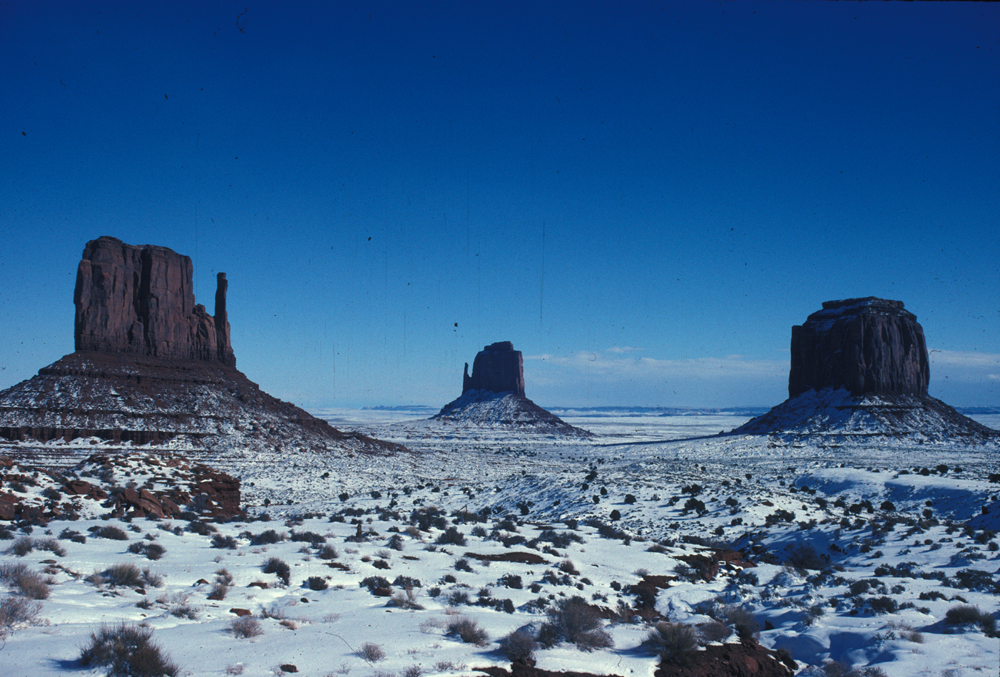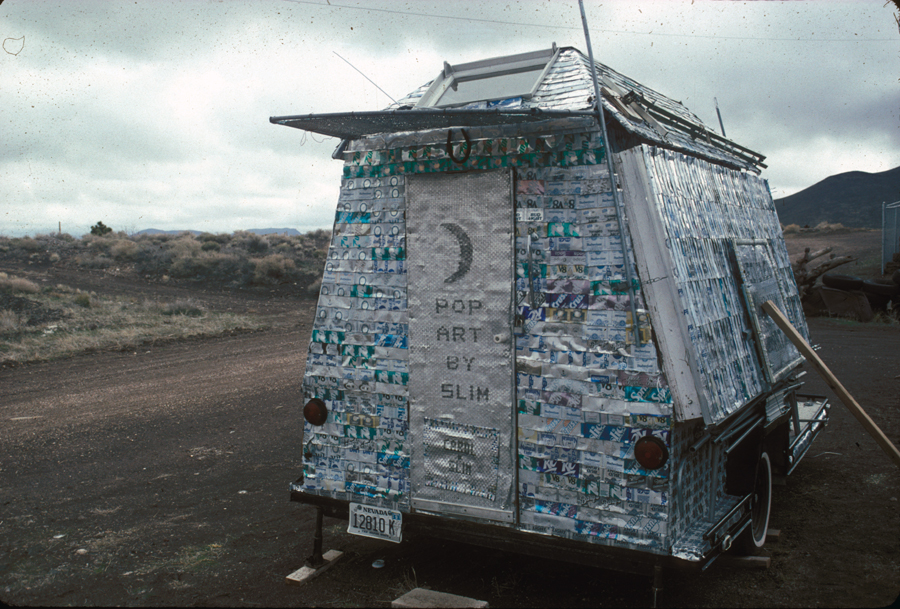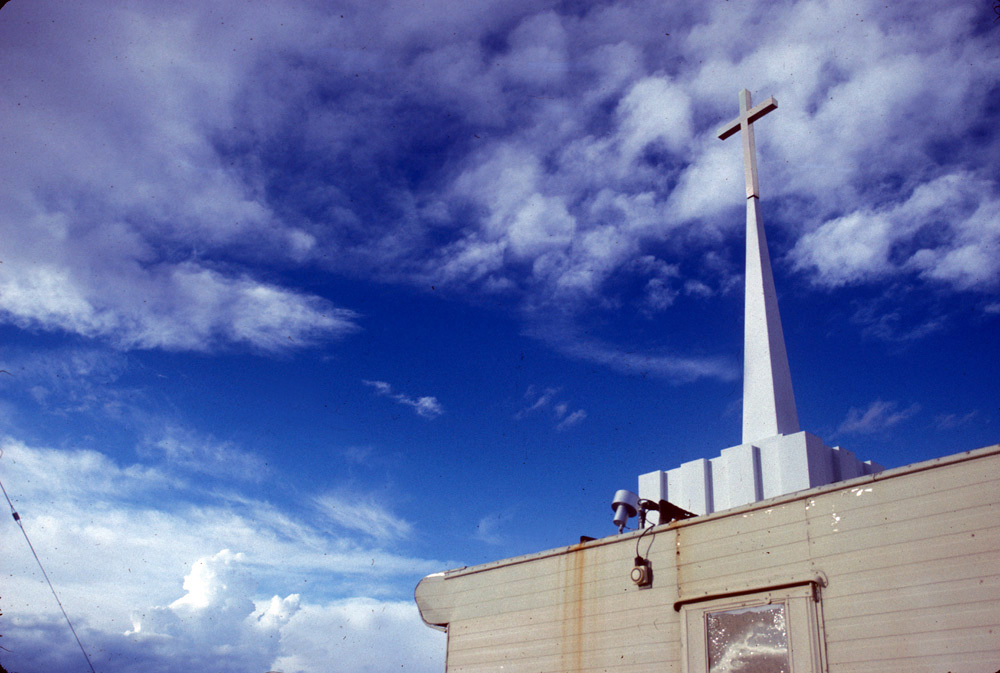Roma in Restauro
Rome Italy
1987
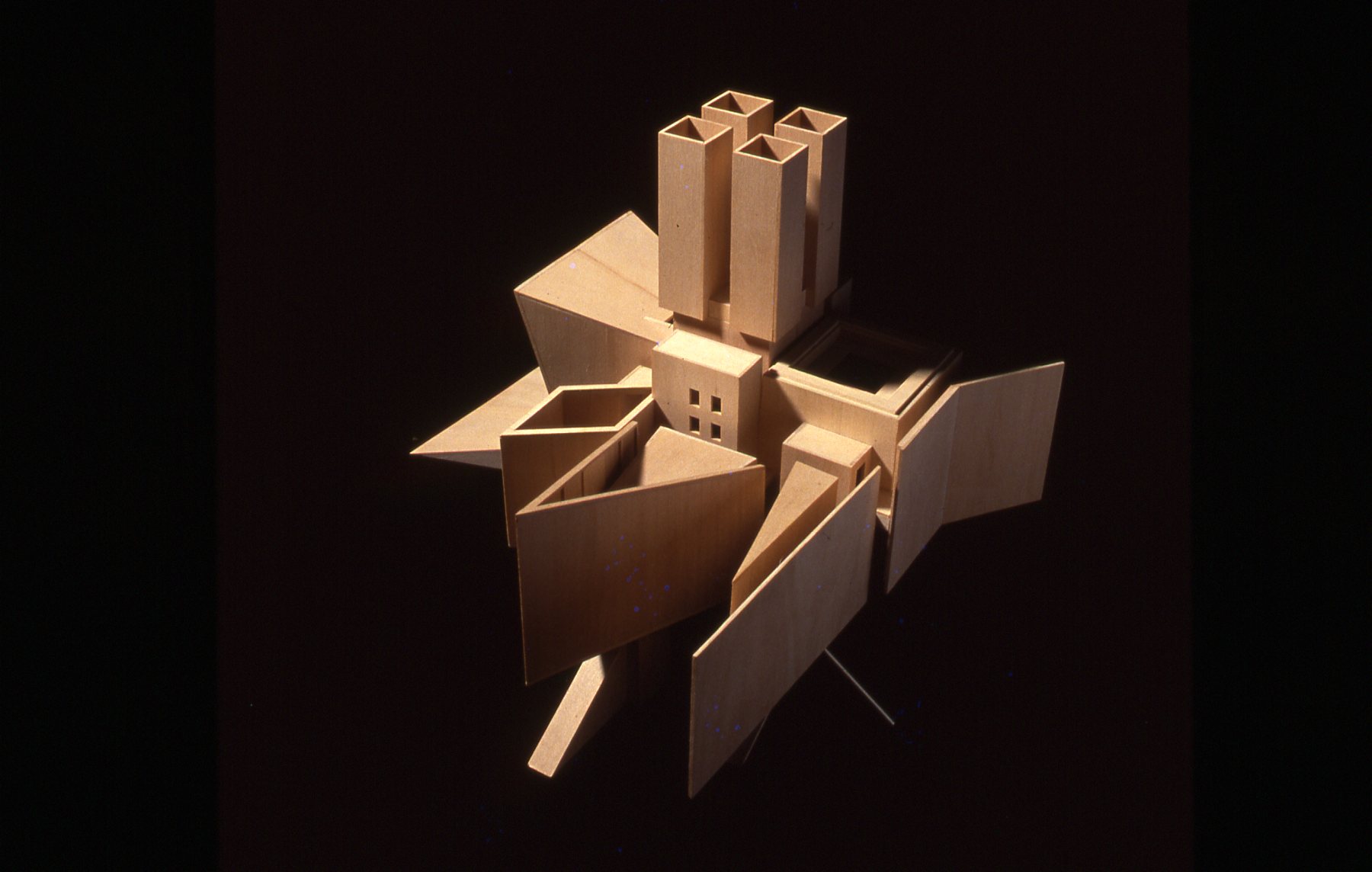
Roma in Restauro was a speculative investigation probing future urban trajectories in an ancient city and produced while on a John Dinkeloo Fellowship at the American Academy of Rome.
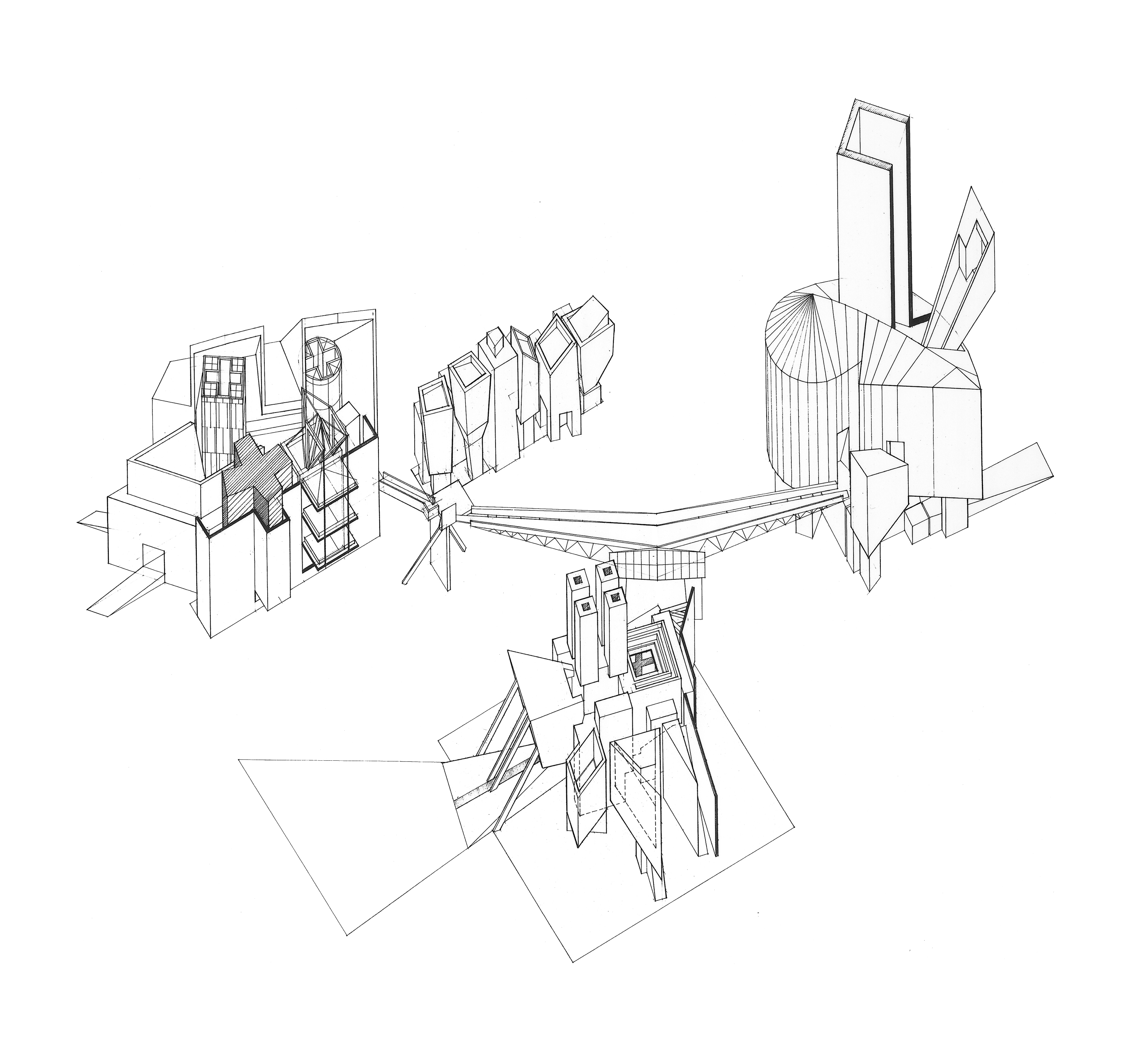

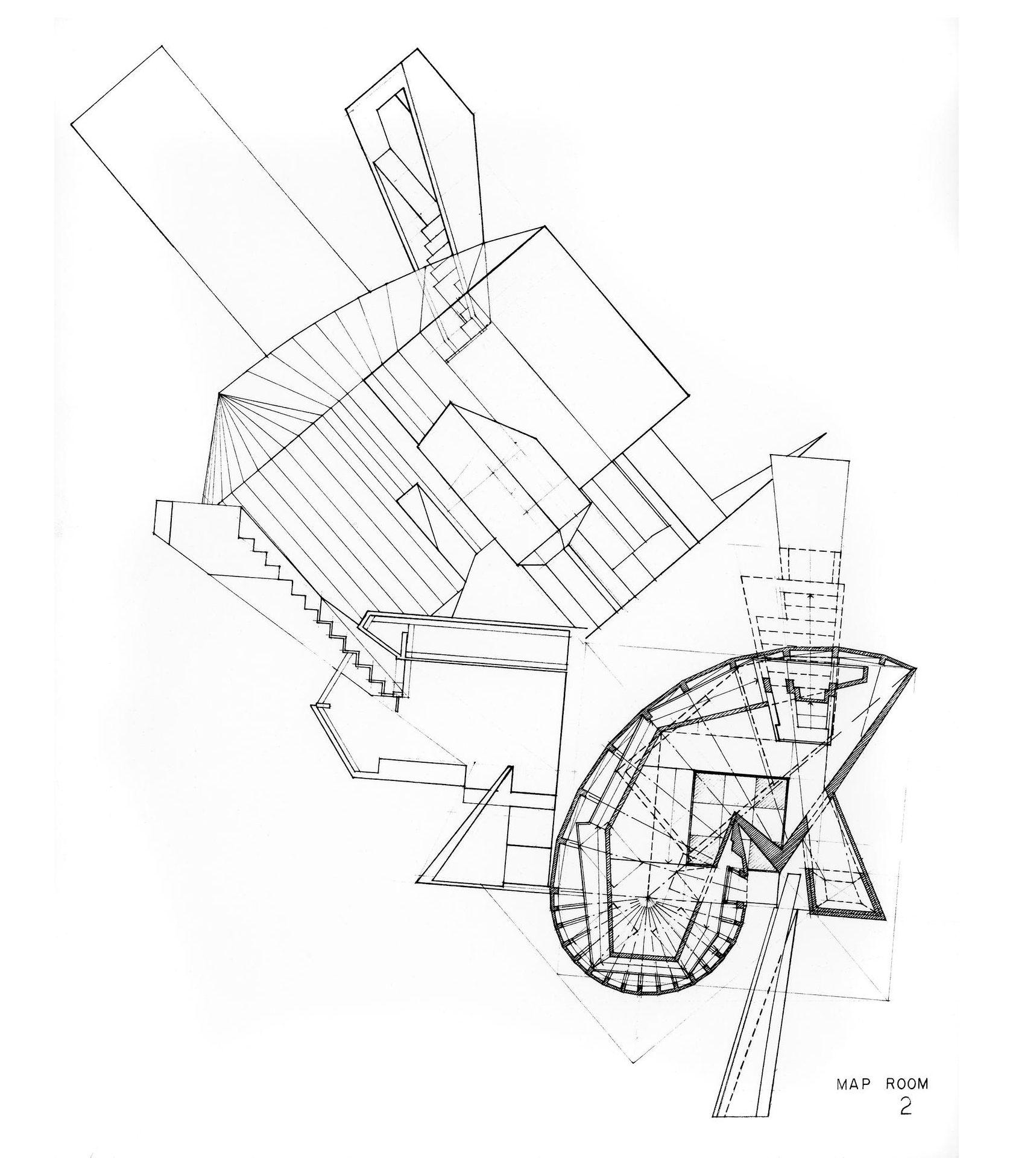


Statement:
The preservation of Rome’s historic center speaks to a civic consciousness determined to regain its authentic, therefore irretrievable past. Roma in Restauro proposes restoration in architectural terms for a culture immersed in its self-wrought crisis of confidence.
Site
An urban room extracted from the given fabric at a center geometric and historical defined by the Piazza del Popolo, Tempietto, Campidoglio and Piazza San Pietro; at the intersection of Piazza Navona and Campo del Fiore; bisected by the Corso Vittorio Emanuele.
Map Room
A repository for historical maps of Rome tracing its architectural and urban development since its founding. The documents, drawn on transparent paper, are laid one on top another in chronological order and enclosed in a glazed shell. Above the repository is the viewing room where the maps are visible through a glass floor. The last map is dated 1750. The Map Room is a temporary structure made of wood.
Bridge
A pedestrian walkway at the roof-top level of the present surrounding context which physically adjoins the Map Room and the Housing for dislocated residents, and serves as a public link between the Piazza Navona and Campo del Fiore. The Bridge is a permanent structure fabricated from steel.
Housing
(displaced) A temporary residence for six persons recently displaced while their homes undergo restoration. The residents are separated from their belongings which are placed in the adjacent public museum. The units themselves are stacked in a single tower with two views — one of their belongings and one of the newly excavated public space.
(relocated) A permanent residence tower for six persons minus their belongings who will not return to their restored homes. The former residences and their belongings are now a part of the public museum.
Ark
(dislocated) A residence for six persons undergoing permanent transfer. The individual units define and enclose a room for public discussion. The entire housing quarter is temporary and made of wood. It will be replaced in 33 years.
image sources/resources
