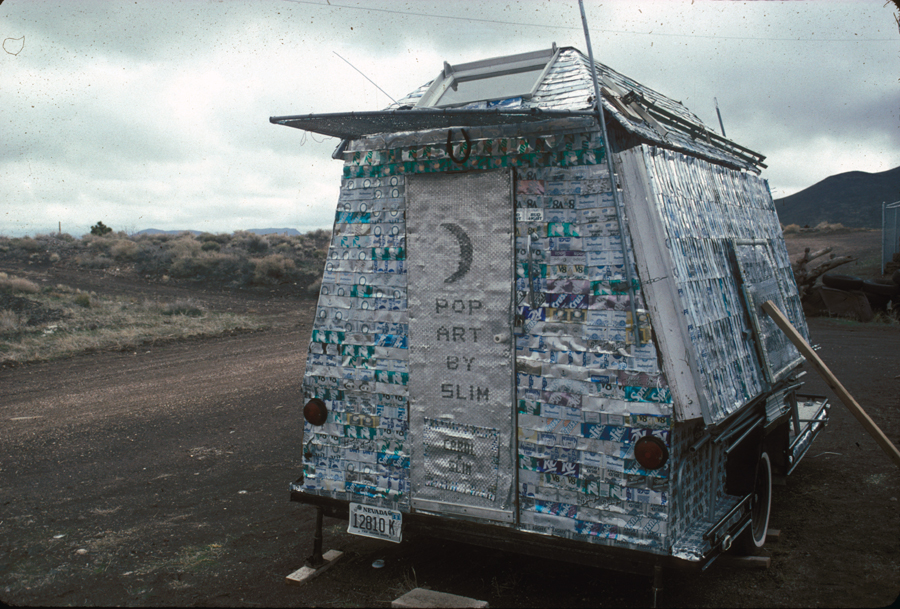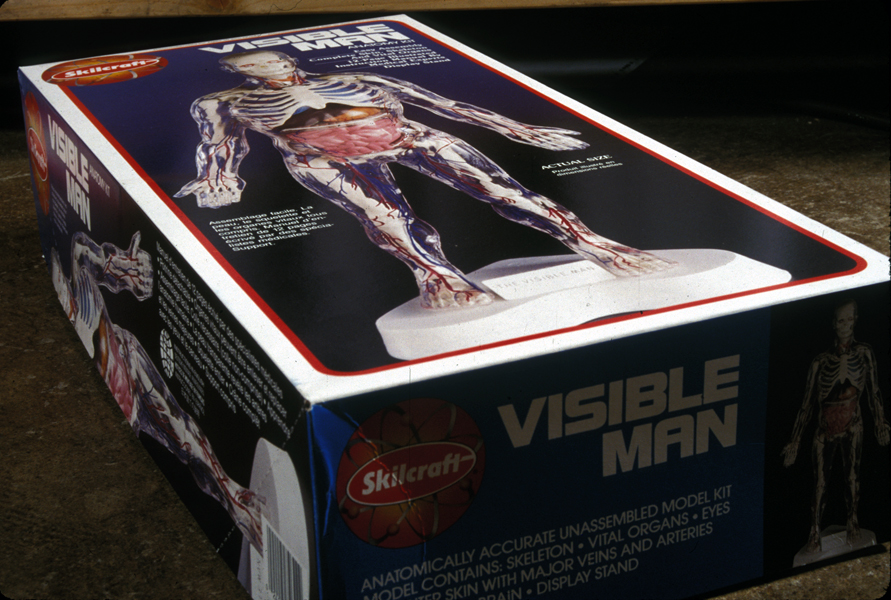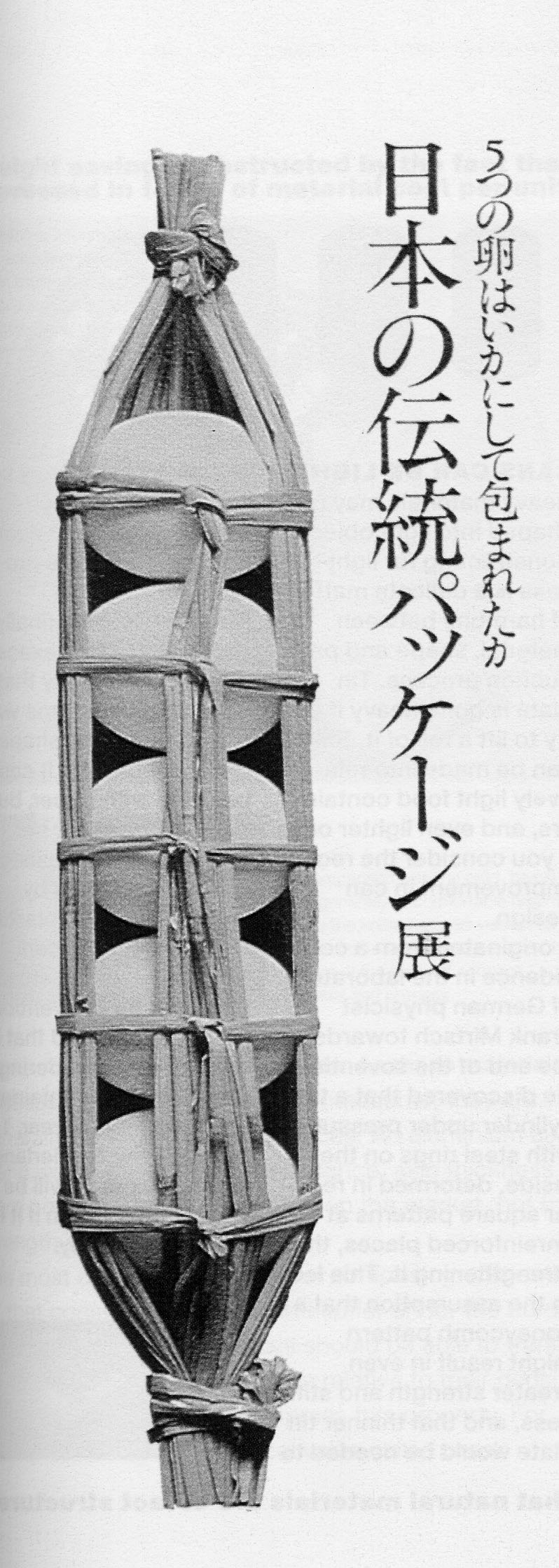2nd Street
San Francisco CA
2011

2nd Street is a loft residence located on the top floor of a 6-story, former warehouse originally built in 1926. In 1996 the building was converted into 25 live-work condominiums. The unit is a 20’ wide by 70’ deep space with access to light and view only from the narrow north elevation. An existing kitchen/bath core was located roughly in the center of the space substantially concealing a 5’ by 8’ skylight. The core was excavated to open it to natural light from the skylight and allow views into and through the existing solid. In and around the remaining void slips a “Z” shaped kitchen/dining cabinet. A low slung “L” defines living spaces and activities. The sleeping area was conceived as a transportable container (covered wagon/peach crate) where surrounding walls provide the necessary storage for books and clothing as well as space for an informal work space. All cabinetry insertions were fabricated by G+B off-site as a kit of interchangeable parts and assembled on site.
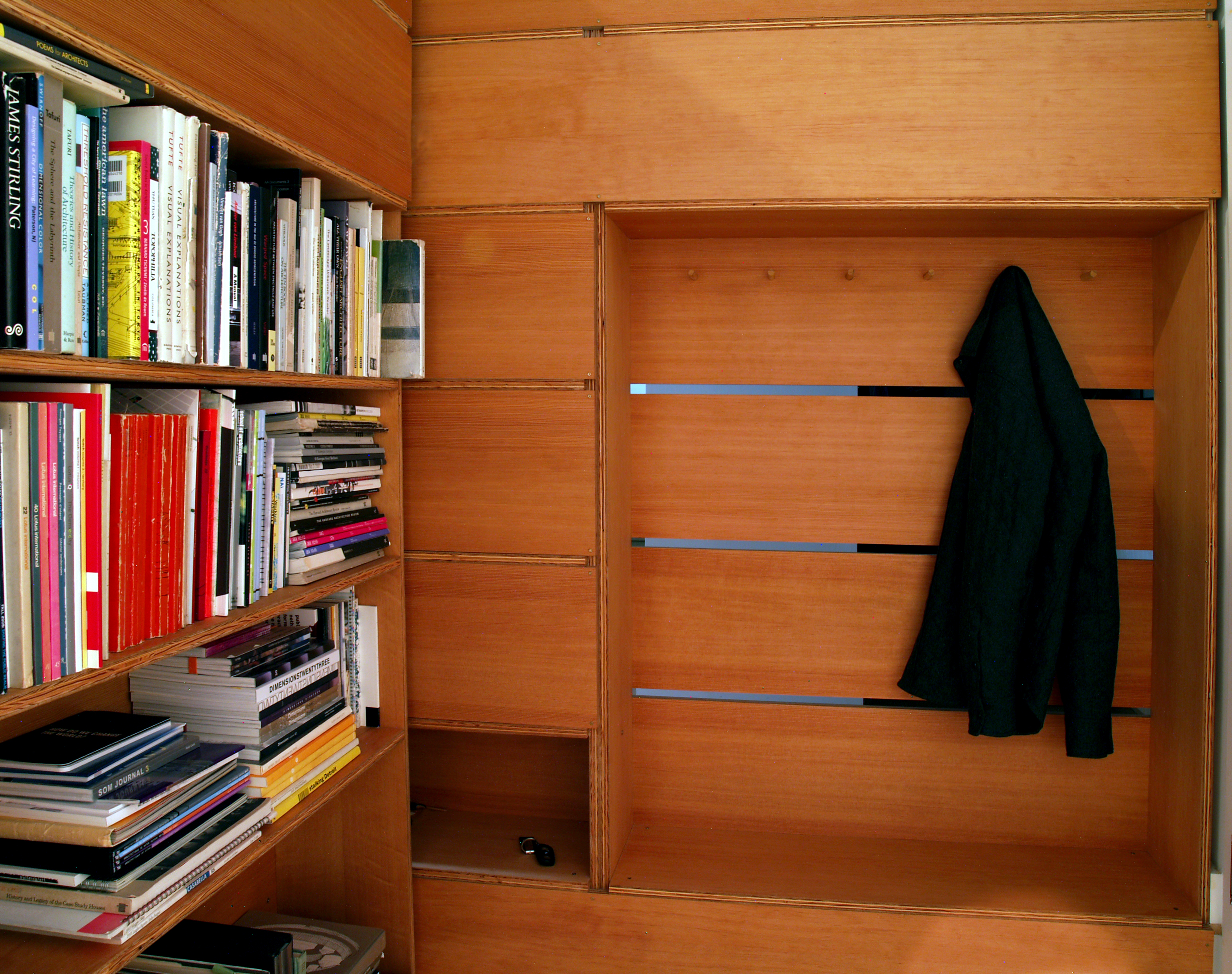
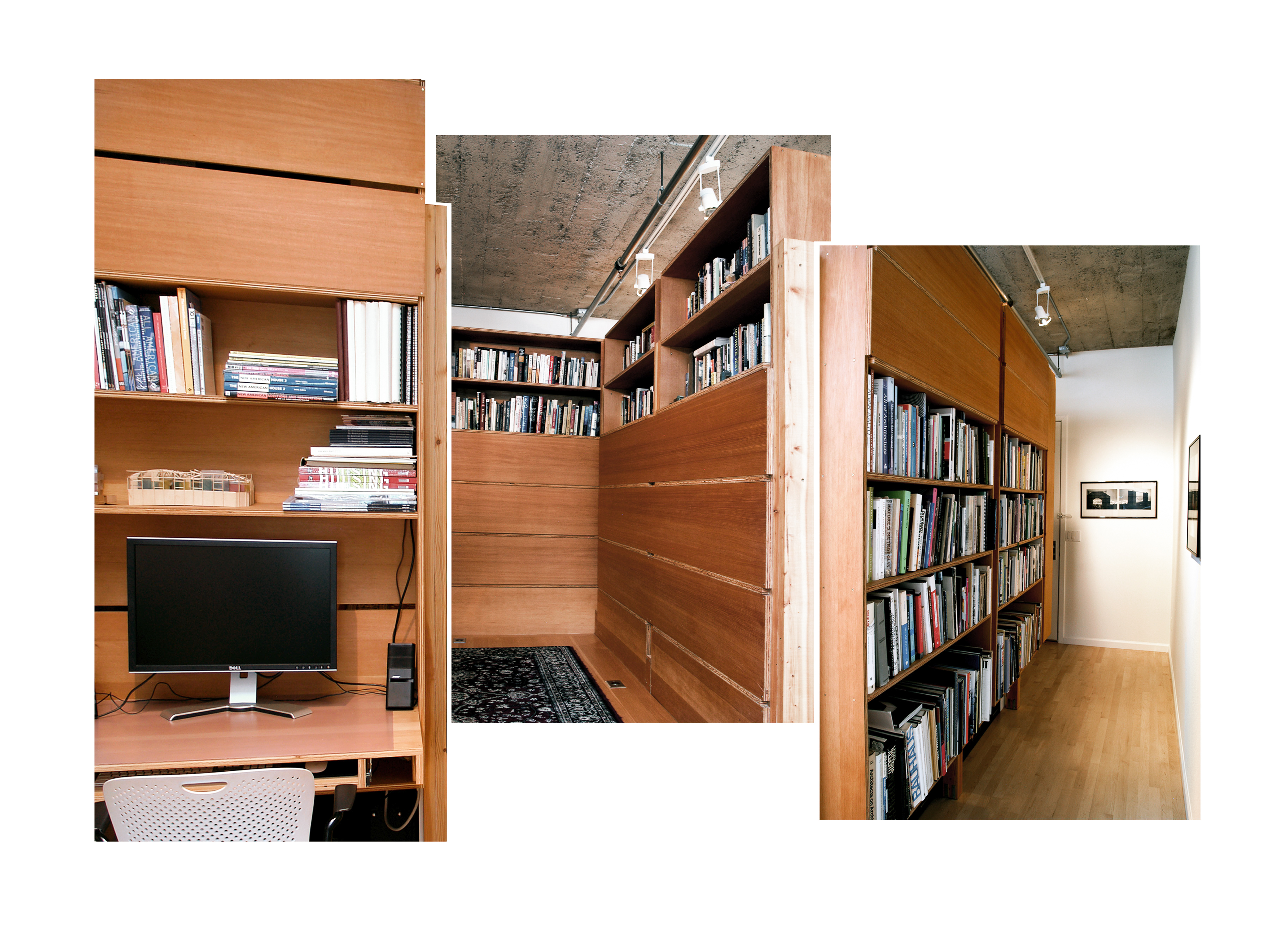



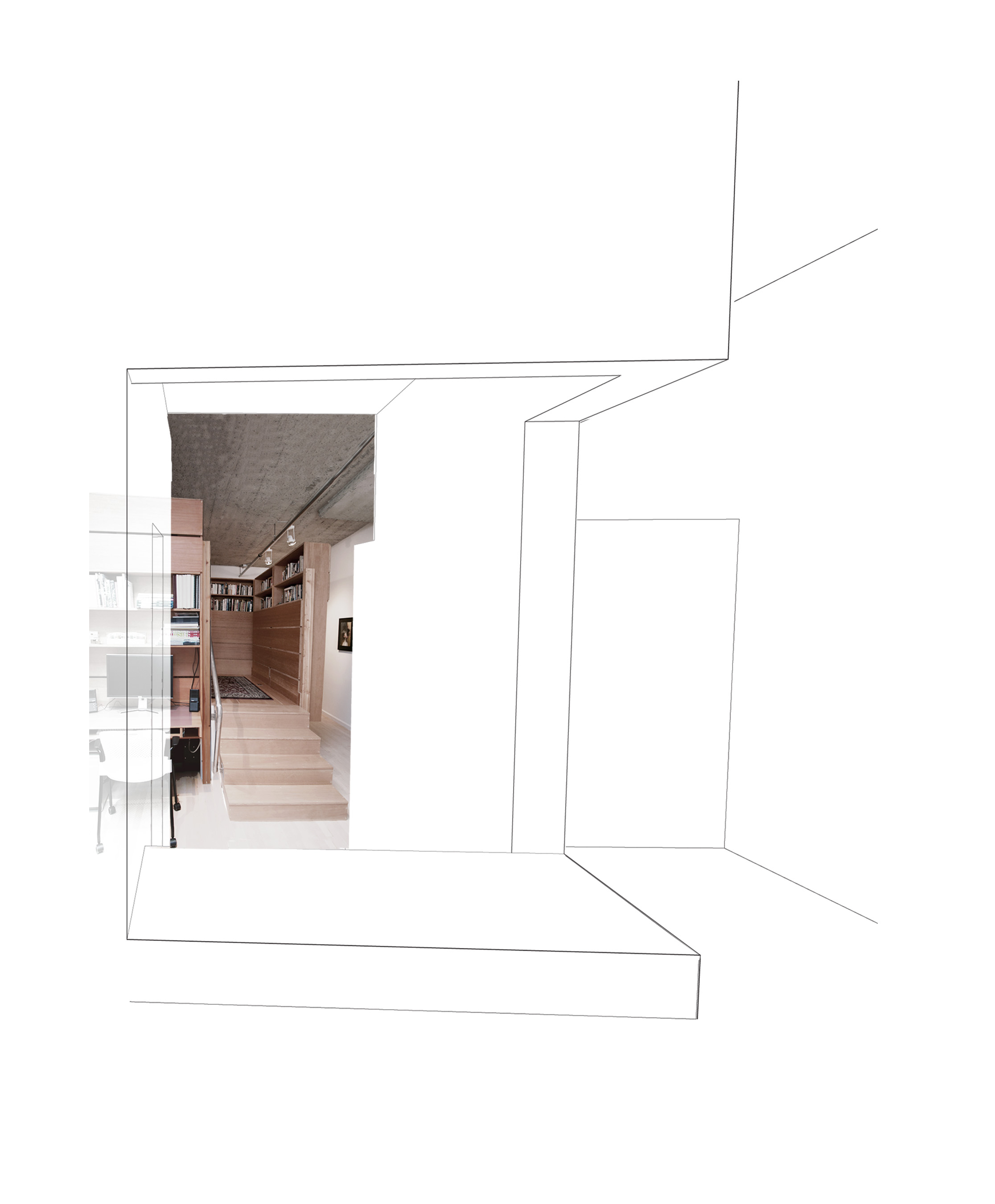
image sources/resources

