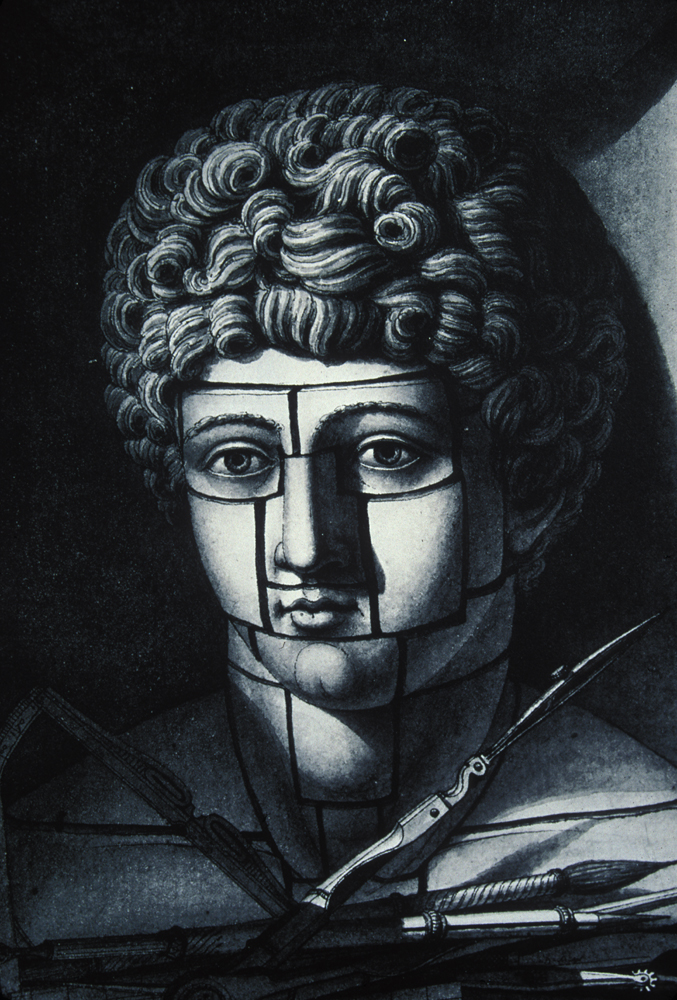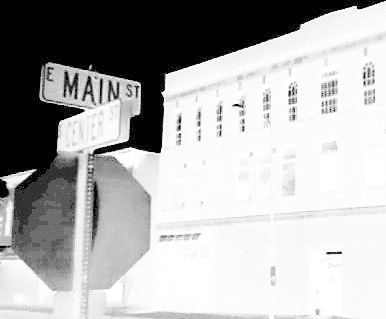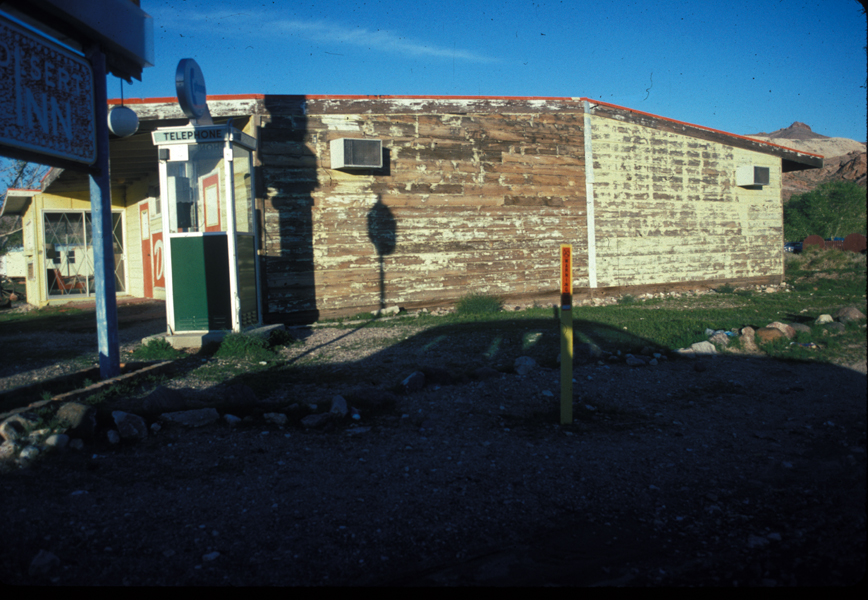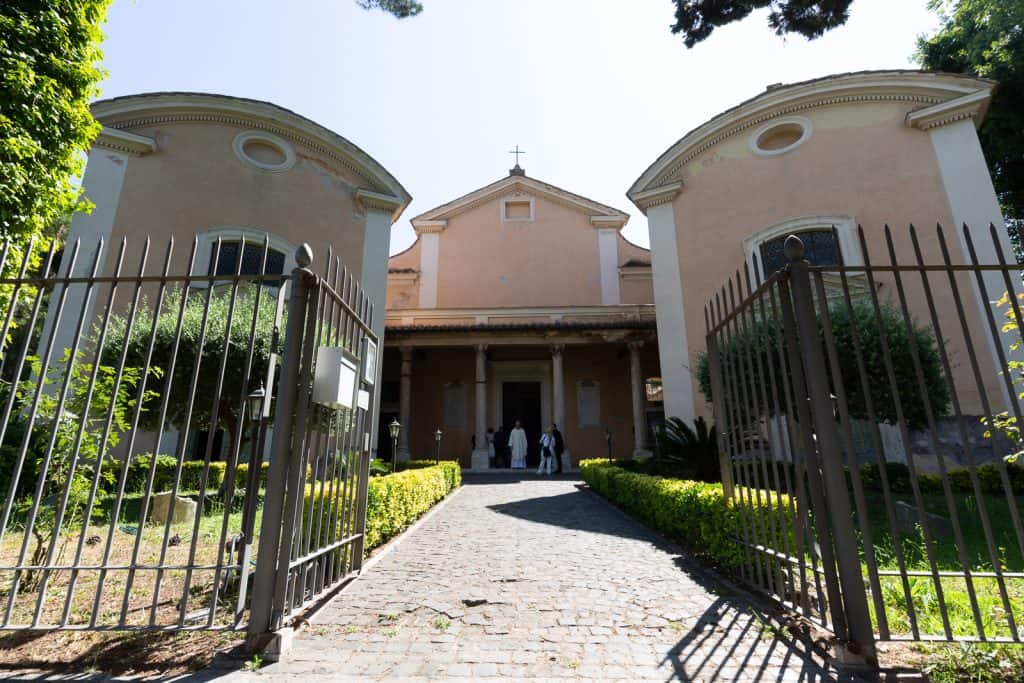re: American Dream
Los Angeles CA
1992

Guthrie + Buresh was one of six LA based firms that proposed new strategies for increasing housing density in a variety of single family neighborhoods in Los Angeles. The work was exhibited at Barnsdall Art Park and published in Re: American Dream: 6 Urban Housing Prototypes for Los Angeles.



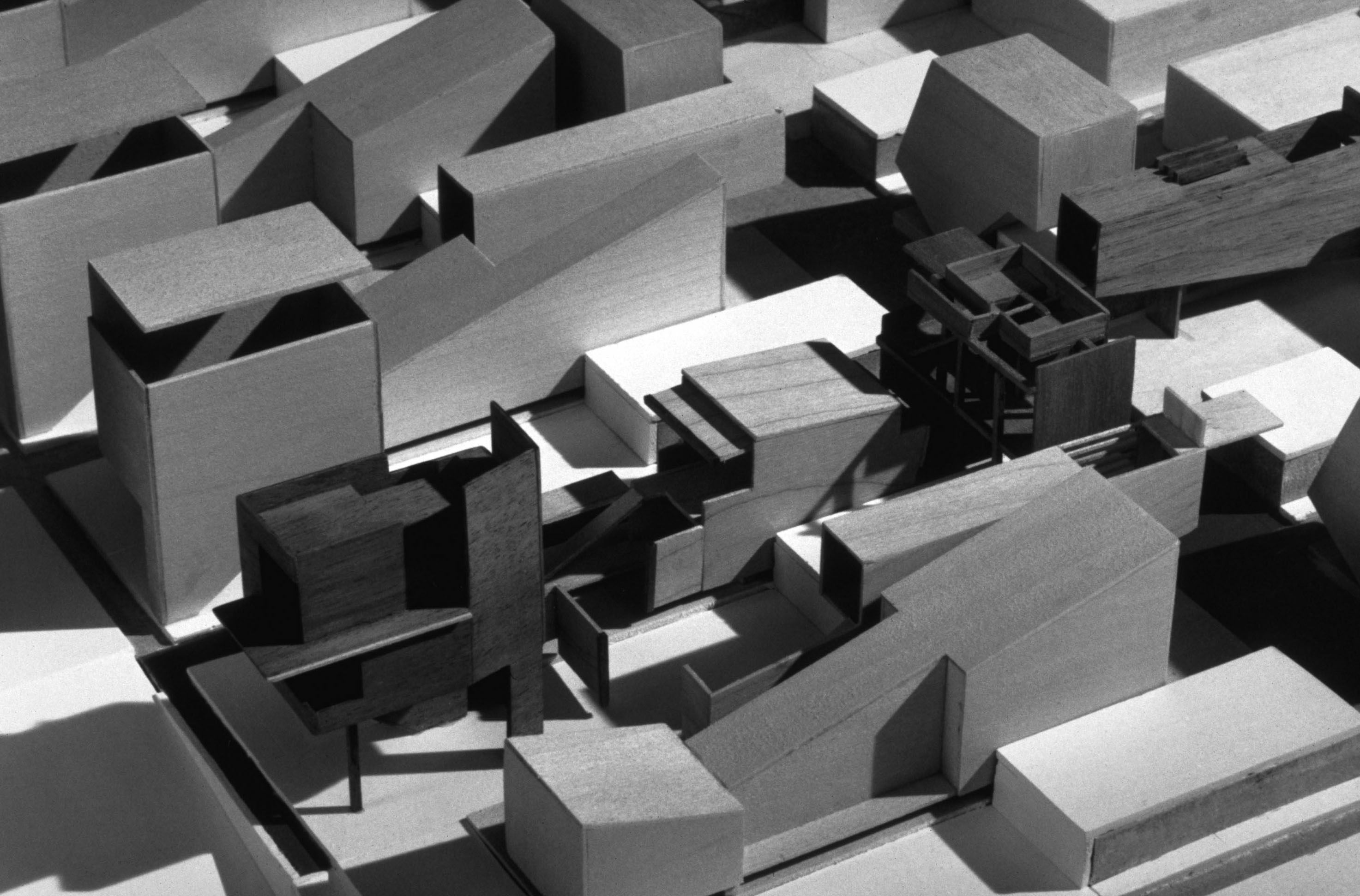


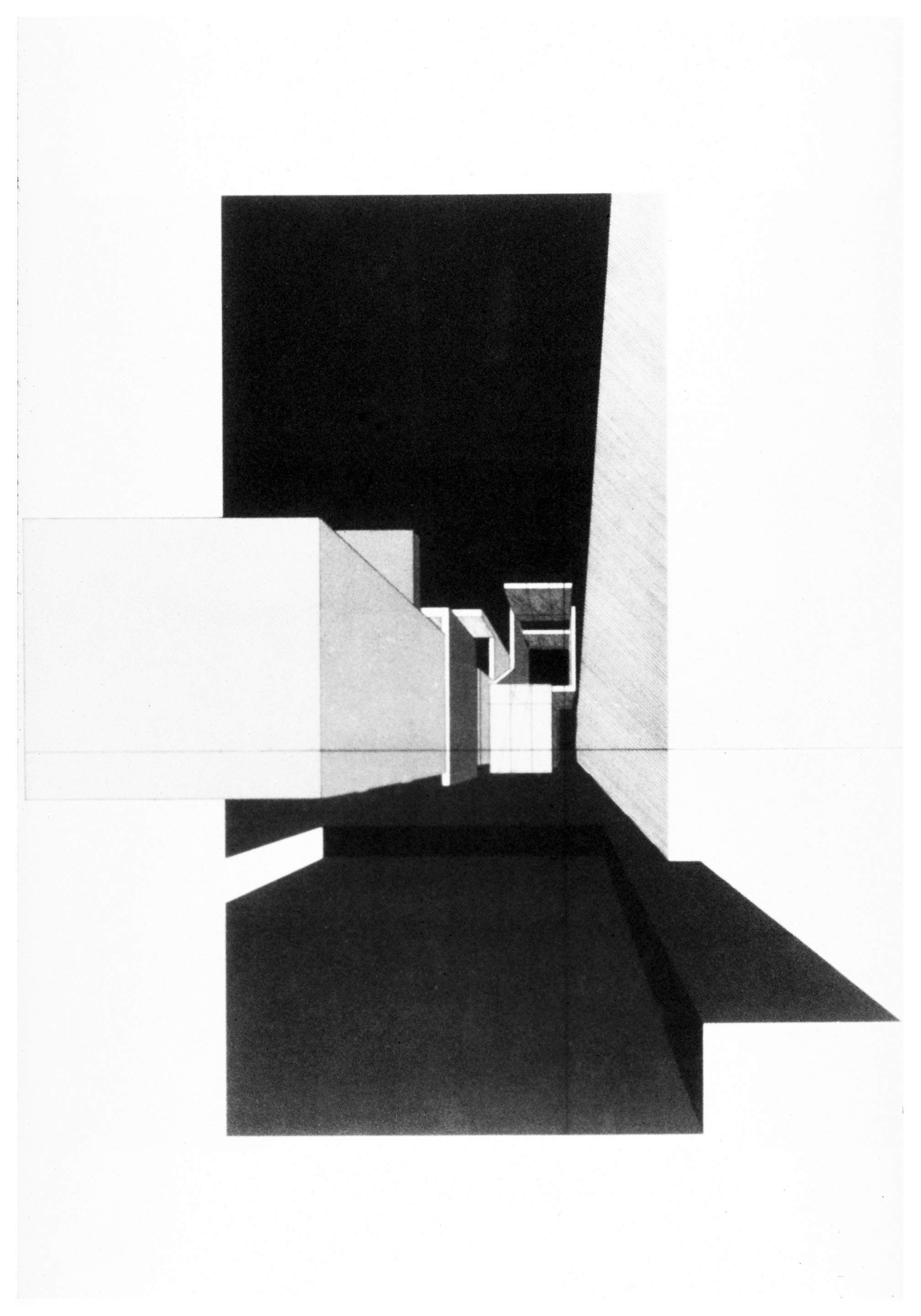

Statement:
This proposal creates a space that is between the purely suburban and the historically urban, between the private and the public. Guthrie + Buresh examined a specific neighborhood, with site boundaries of La Brea Boulevard and Fairfax to the east and west, and Melrose Avenue and Beverly Boulevard to the north and south, all streets with heavy commercial use. Inside this neighborhood lies a 1930’s era tract of small freestanding single-family houses. Implicit is a recognition and acceptance of the archetypal American desire for a freestanding single-family dwelling. Existing conditions such as the street as primary public space, the opacity of the property line, the house as an individualized object, the necessity for private and open space, the psychological importance of the lawn, the predominant horizontality of Los Angeles, and the perceptual dominance of the sky were accepted as essential components to the single family dwelling.
Within this neighborhood the apparent homogeneity of tract housing belies several distinctive spatial and usage types. These distinctions were heightened by manipulating the current typology of the streets, and imagining three new street types: hybrid, private and open. Within this hierarchical overlay of distinctive street types a new form of dwelling developed, an object/field blur composed of streets, buildings, space, and their occupation.
Hybrid Street
These streets are currently thoroughfares lined with existing single-family houses behind a front yard setback. In response to the heavy automobile use of these streets and the reality of the many people who now work in their homes, we propose adding small-scale offices and studios at the front property line, with housing leaning out over them. The working studios will serve as visual, aural and zoning buffers between the residential and the street.
Private Street
An access street was inserted as an easement through the existing rear yards. This will eliminate the need for a driveway cutting through the yard to a freestanding garage in the rear (the existing condition). Fronting the new private street will be garages, as well as new housing that hovers over them. With the creation of these streets existing lots can be subdivided crosswise and lengthwise, creating enough room for two separate units where previously there was one, plus an additional unit between lot lines. Within this configuration a required percentage of private open space would be preserved for each house, in addition to shared outdoor space.
Open Street
Replacing a lightly traveled street will be a common green space interspersed into the new pattern. Programmatically it will function as open space for the neighborhood, though formally it will be both figure and ground. Inserted into the Open Street will be multiple housing and shared community functions. These buildings will be places of refuge, both programmatically and spatially, with their monumentality tempered as they crouch near the ground.
image sources/resources

