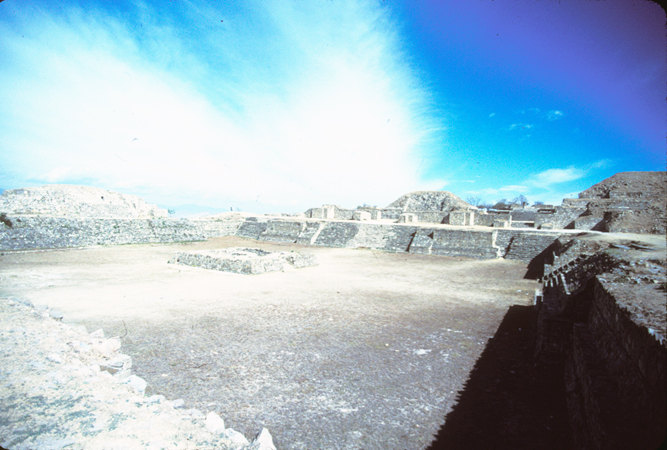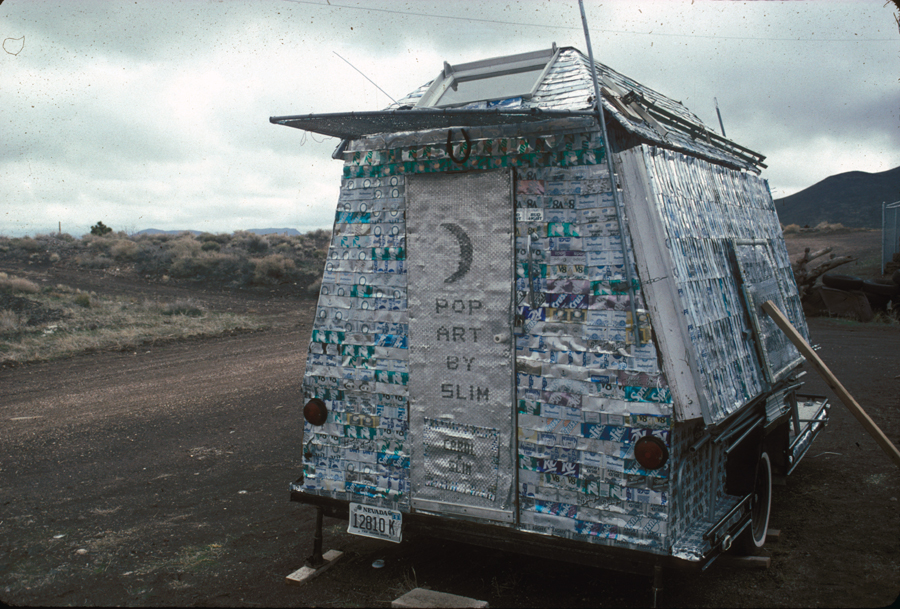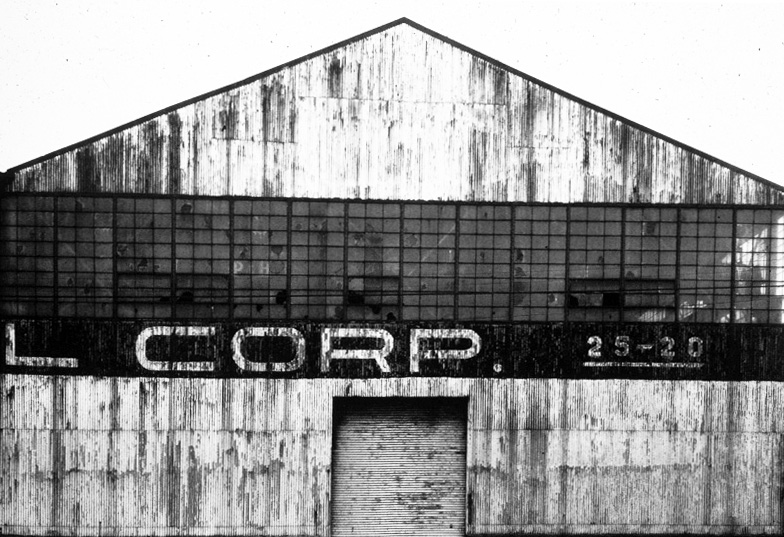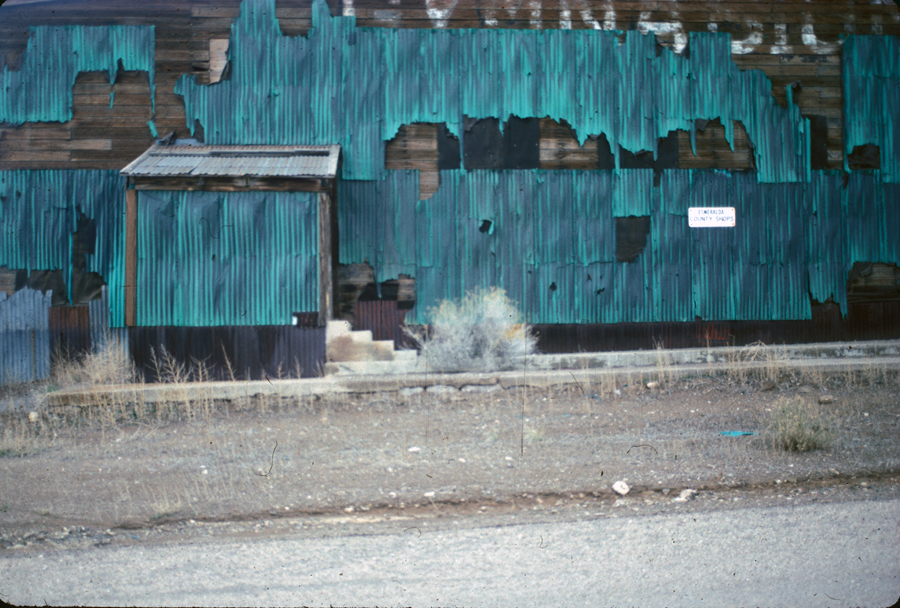Otis College of Art and Design
Los Angeles CA
1998

Otis College of Art and Design invited four firms, including Guthrie + Buresh, to propose a significant addition to their campus just north of LAX in west Los Angeles. This proposal considered the campus as part of multiple city scales and the resultant structures are composed in a tightly packed arrangement simultaneously deferent and critical to the given site conditions.
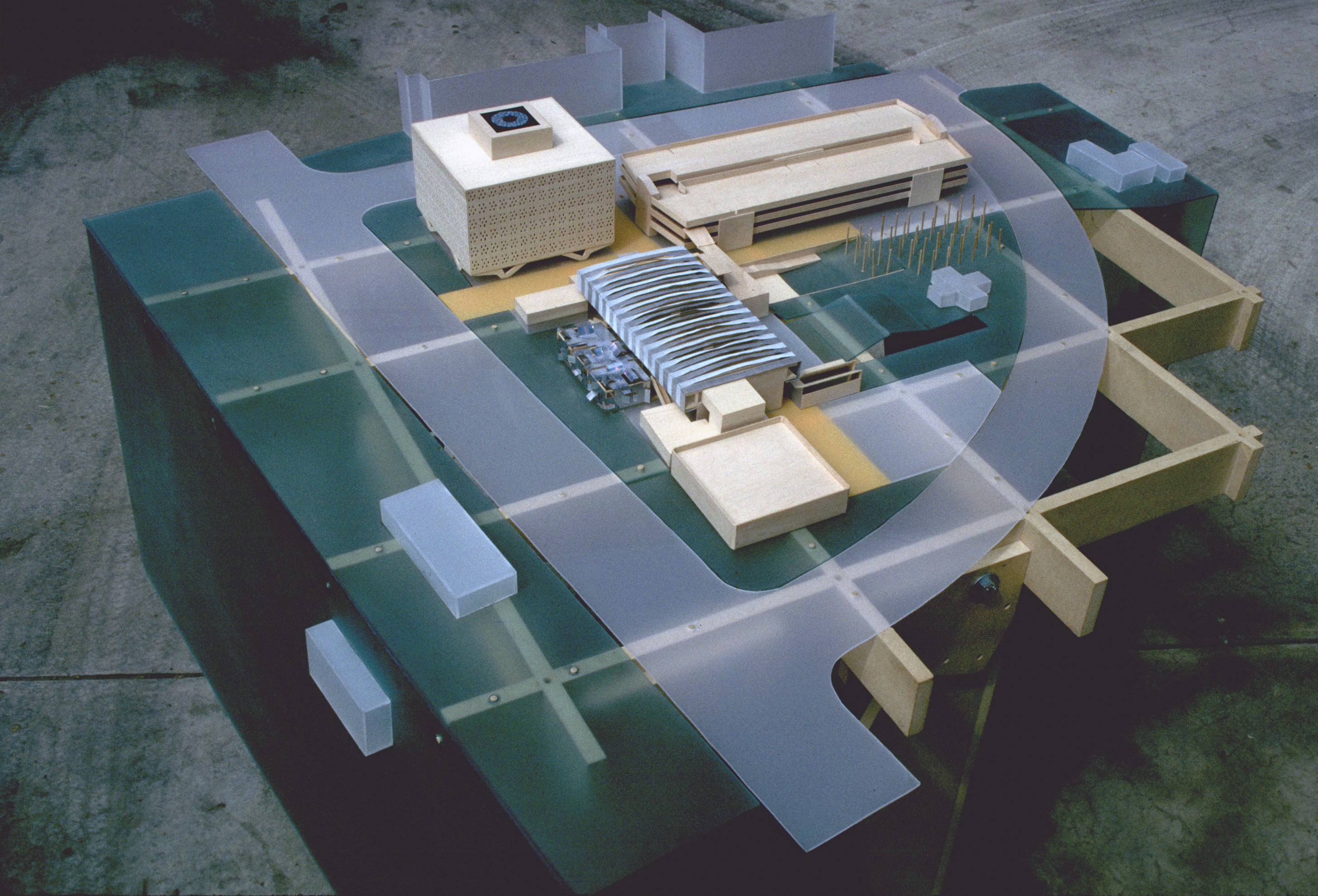
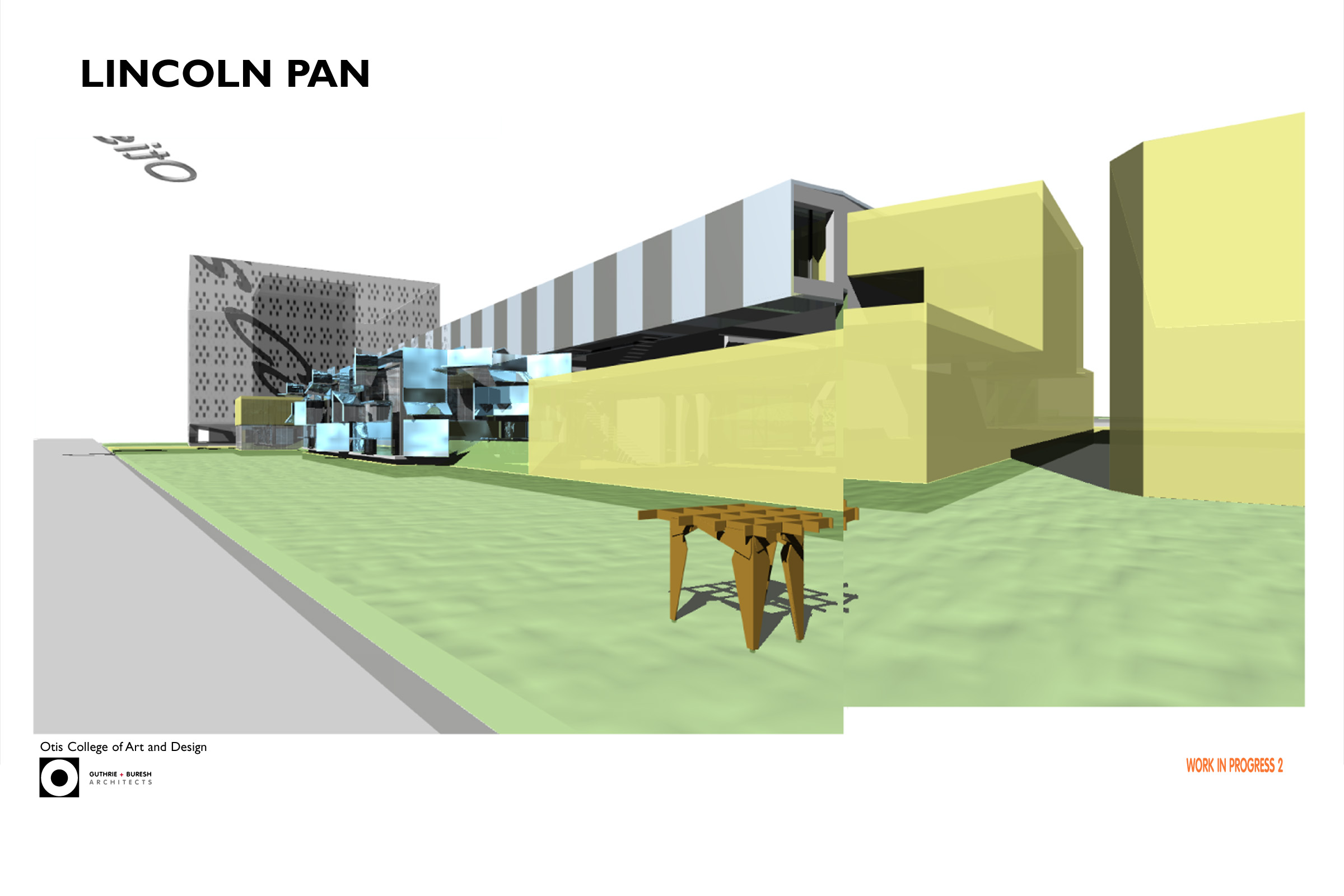

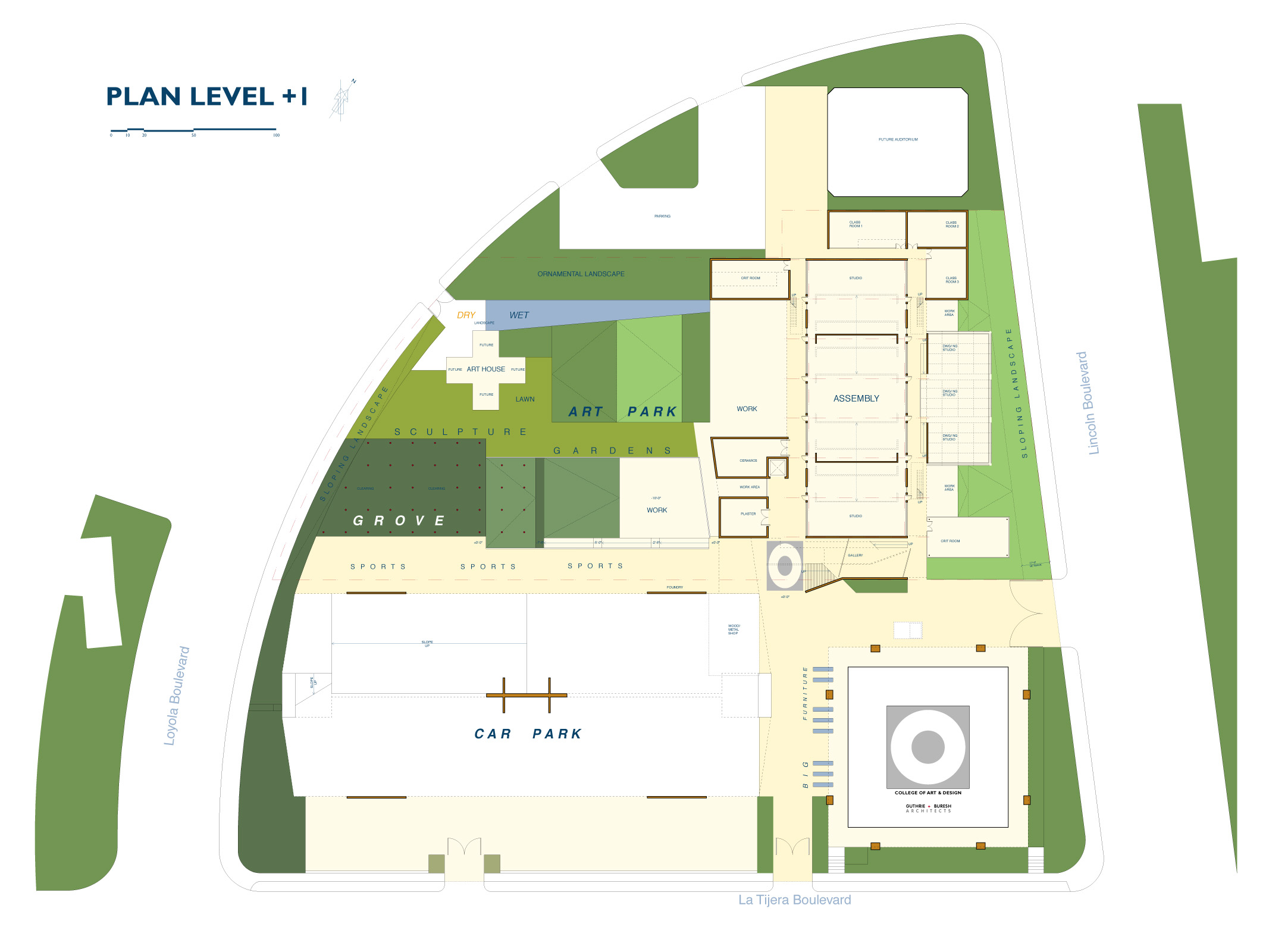


Statement:
The Otis College of Art and Design proposal is a meditation on multiple origins. A developing methodology where multiple concerns are considered independently and then combined to produce a rich and varied architectural response.
Site Work
The existing condition was observed at two site scales. At the scale of the city — the Otis Campus is the link between a developing Greenway (open landscaped space) on the East and West, near the end of a commercial strip, at the edge of an expansive international airport and ubiquitous sub-ex-urban residential development. At the scale of the street and block— Noyes’ IBM “Punchcard” Building has primary figural status at the Greenway crossing of the commercial strip — a strong object in a weak field. The proposal extends the Greenway in and through the site creating a stronger field on which to compose the activities of the school.
City Building
The proposal for the Otis campus envisions a cultural enclave which serves as a point of destination for critical discourse and display for the educational campus near the year 2000. Adjacent buildings and landscapes are folded into and visually pulled through the site. Borders are more open than closed. Gathering points are multiple and differentiated. An activated exterior courtyard between old and new becomes a pedestrian way, cafe, gallery, and exterior work spaces and anchored by an inclined piazza of cascading steps/seats with multiple vantage points from which to appreciate the proposed Art Park to the west and to the city of Los Angeles to the East.
Art/Education/Architecture
The concerns of art — to provoke, accommodate, instruct and inspire are no different than the concerns of architecture. Architecture should provide the foil for the primary mission of the school to educate students in the arts. We see the role of this work to be primarily in service of the educational objectives — spatializing the curriculum. Knowledge and inspiration — grounded in curricular content and programmatic utility.
Program/Curricular Mutability
The changing needs of curriculum, teaching methods and student practice requires maximum flexibility in terms of reconfigurable space. Spaces are differentiated through the manipulation of natural light, use of material, dimension and adjacencies. The as yet undifferentiated program is positioned in and outside the primary space as well as embedded in the long span structure of the Big Top.
Building Light: Beauty of Economy
n. that which makes it possible to see: opposed to darkness; having little weight; not heavy; as, a feather is.
Industrial buildings have a clarity in the repetitive structural bay, light weight skin, complex play of light and structure, and the power of spatial singularity. The proposal employs these qualities through the use of prefabricated structural components, simple geometries, inexpensive, lightweight and light transmitting materials exploited to their maximum potential and effect — Building Light.
image sources/resources


