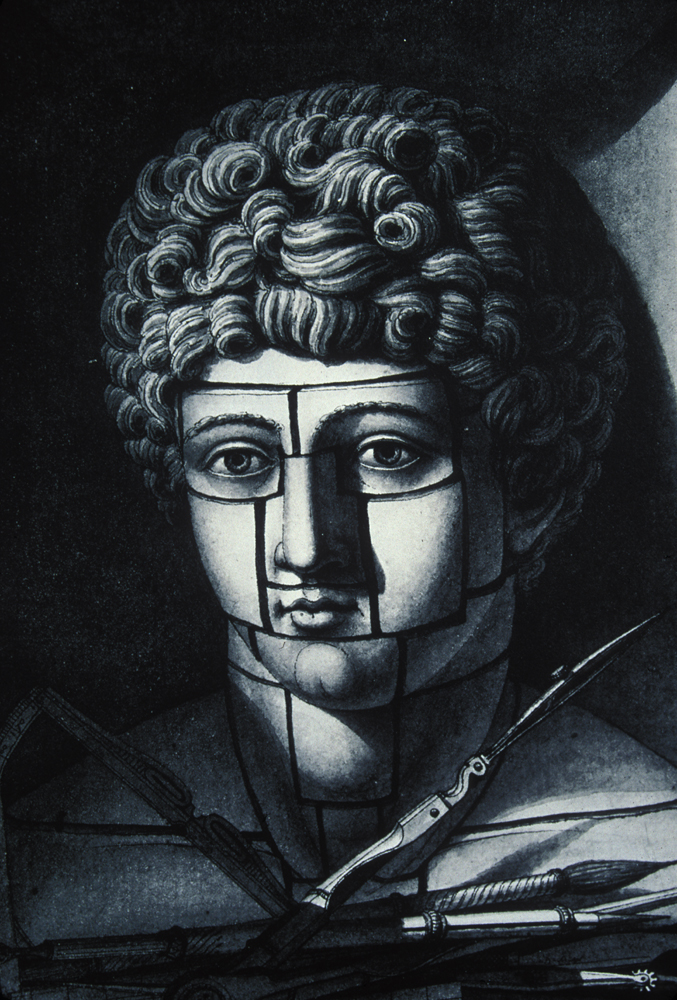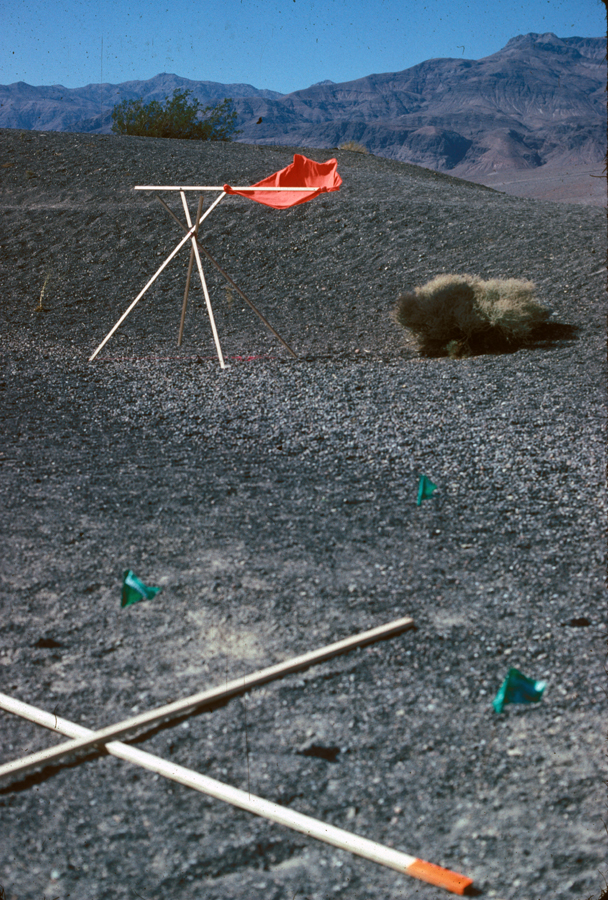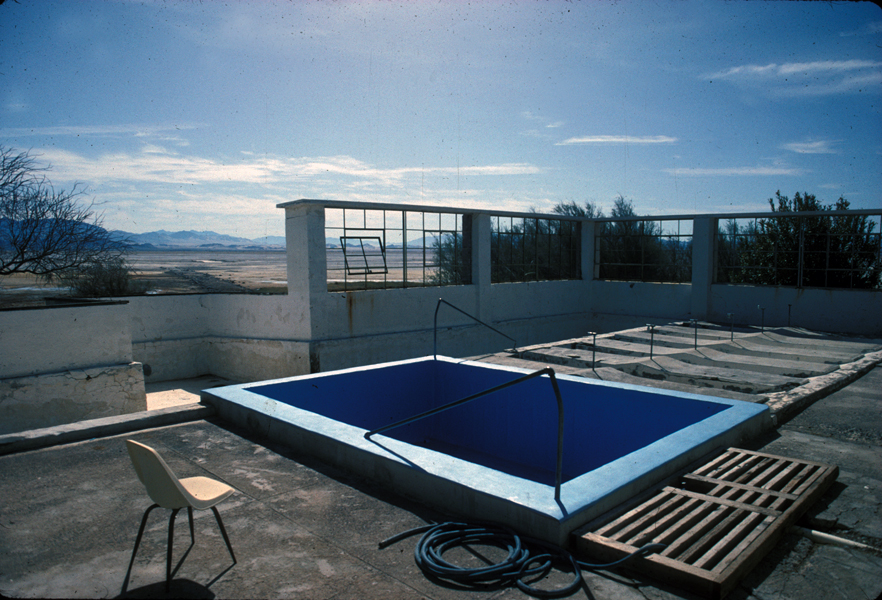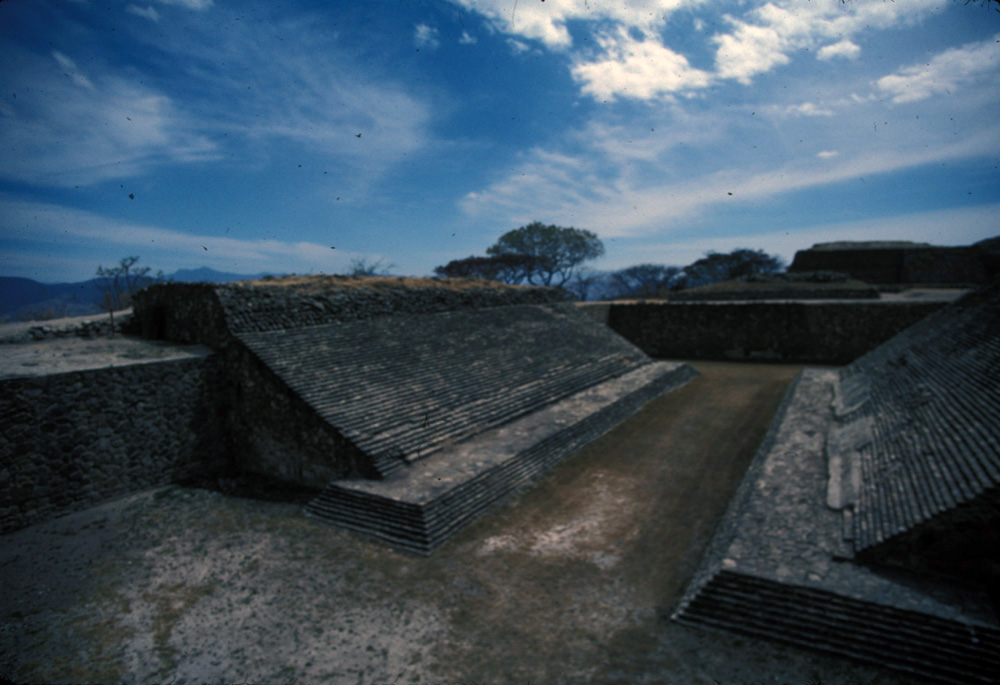Ox-Bow School of the Arts
Saugatuck MI
2004
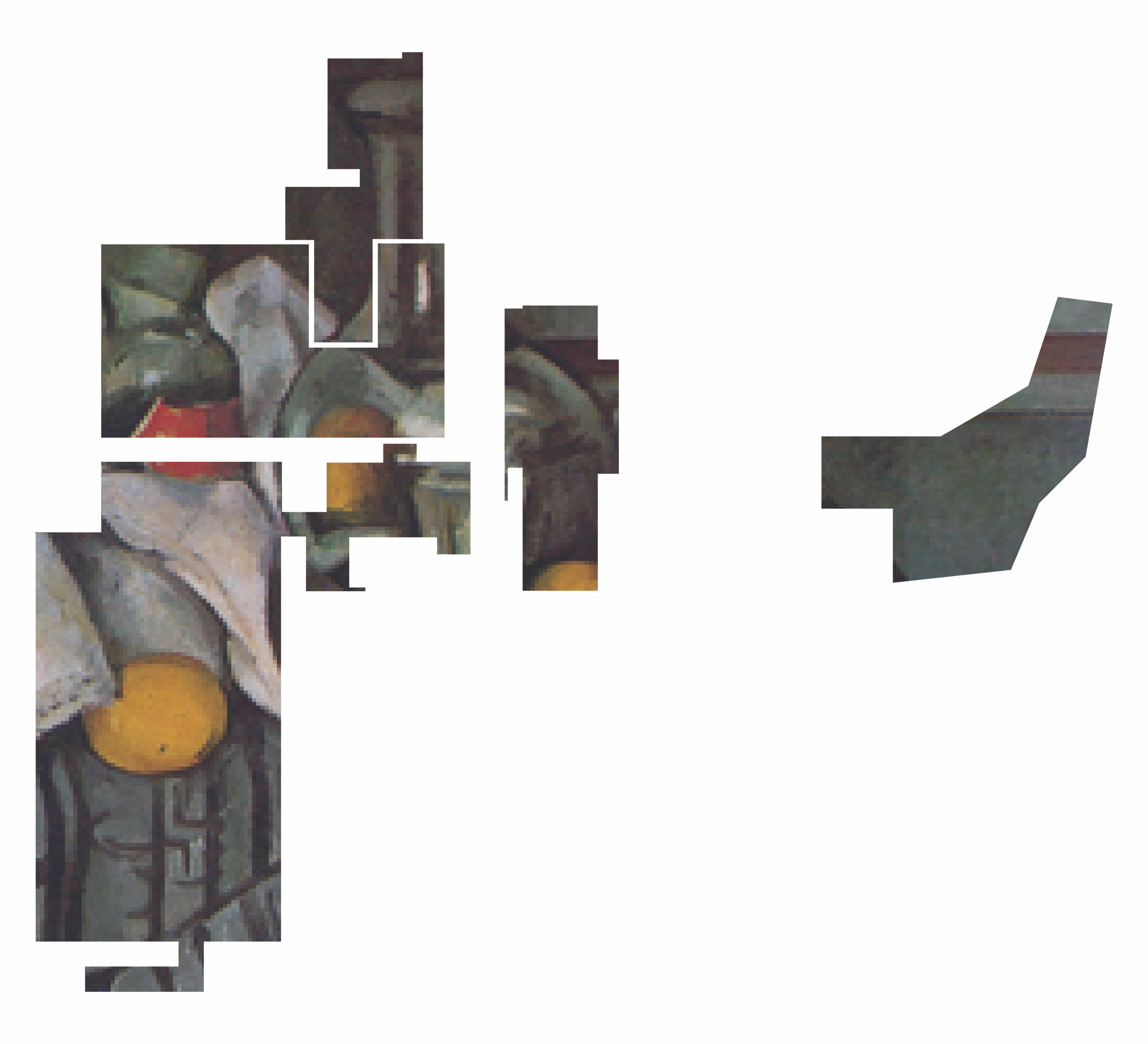
The directive of the Ox Bow School of the Arts Design Competition was to establish a Master Plan which respects the beauty of the existing site on Lake Michigan, connects to and extends the original historic Ox Bow Inn and expands teaching, housing and related activities for the Summer Programs.
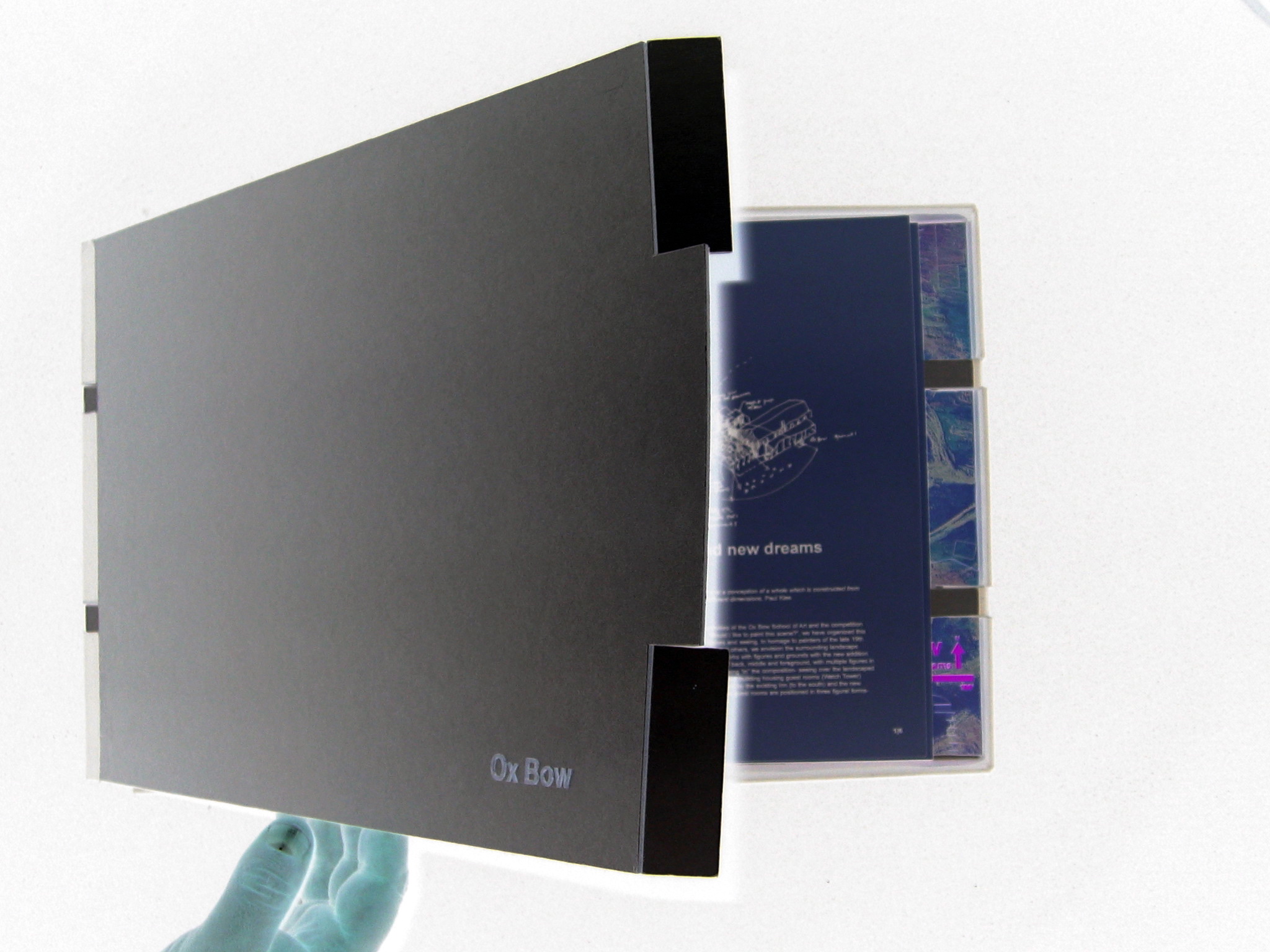
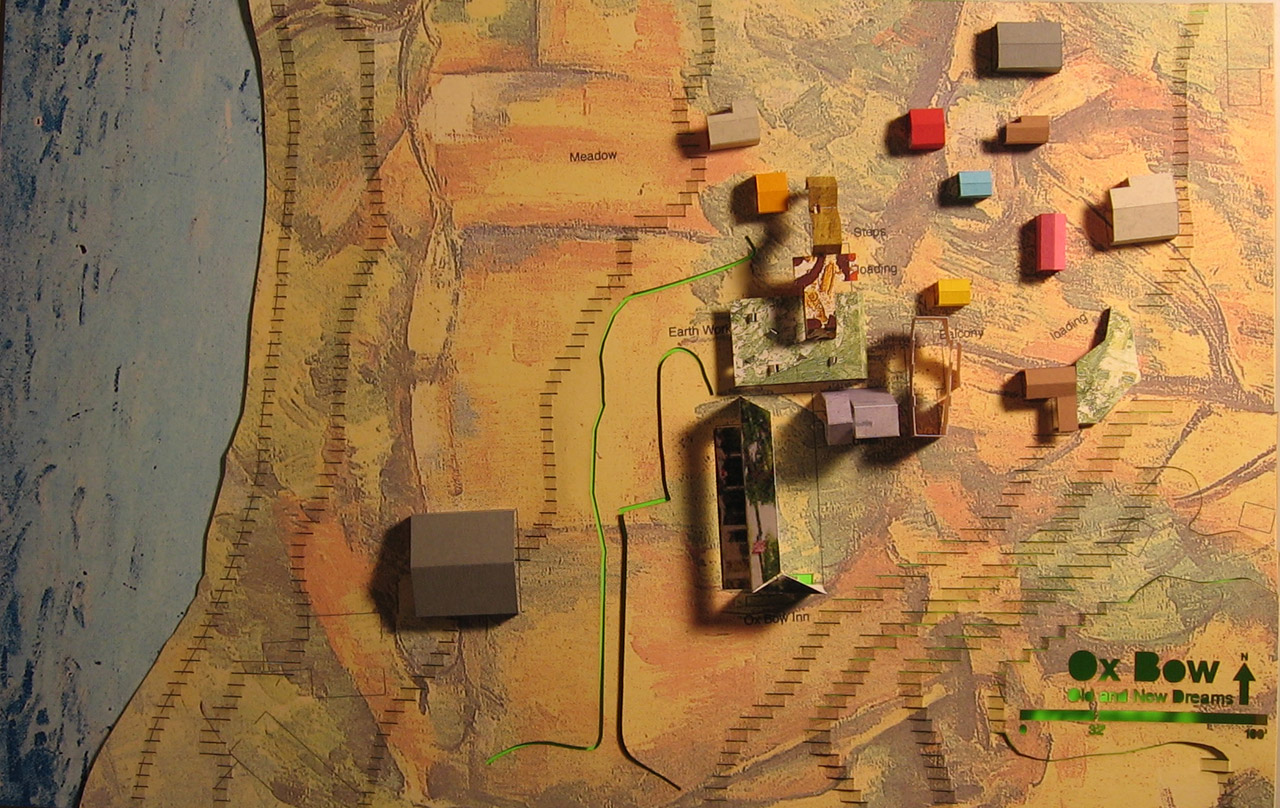
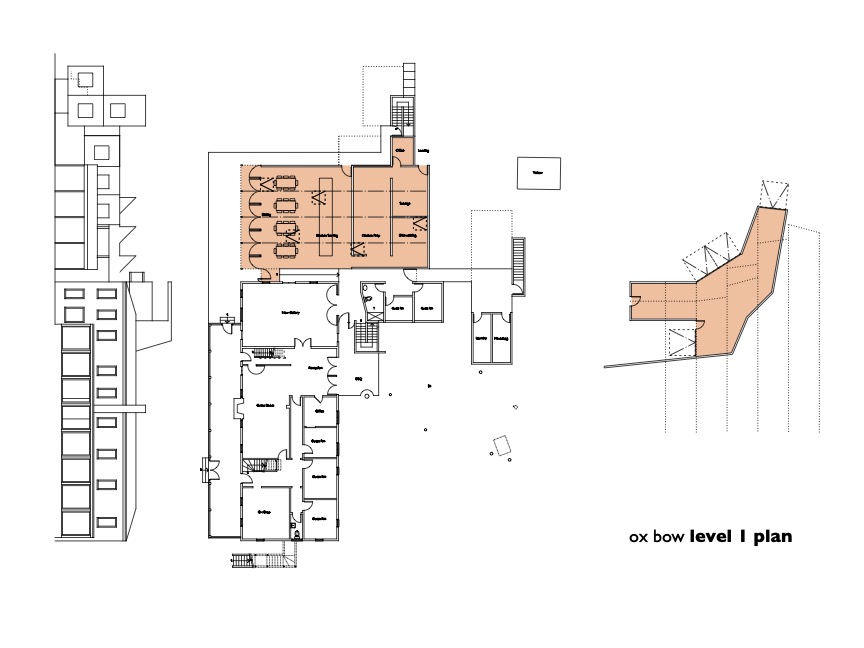
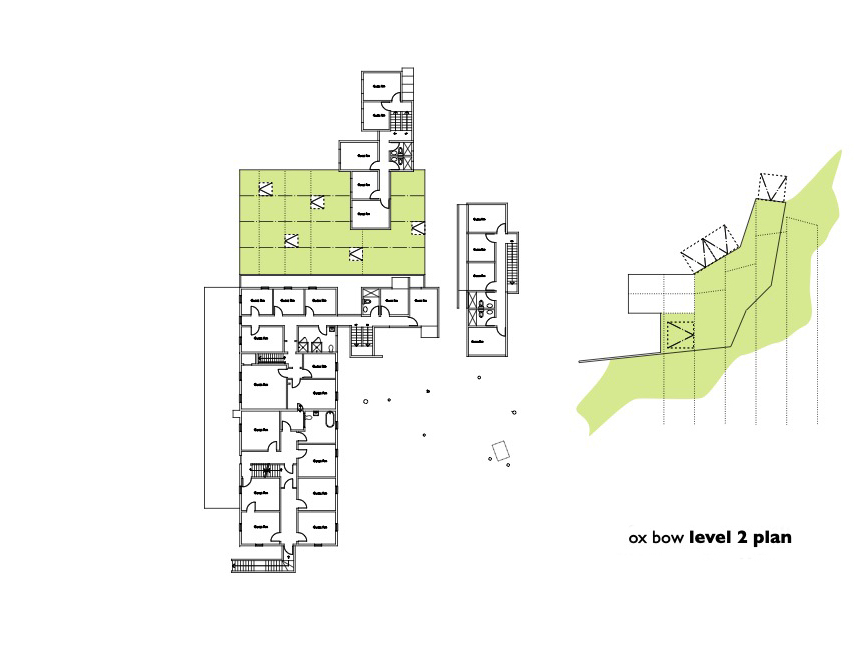
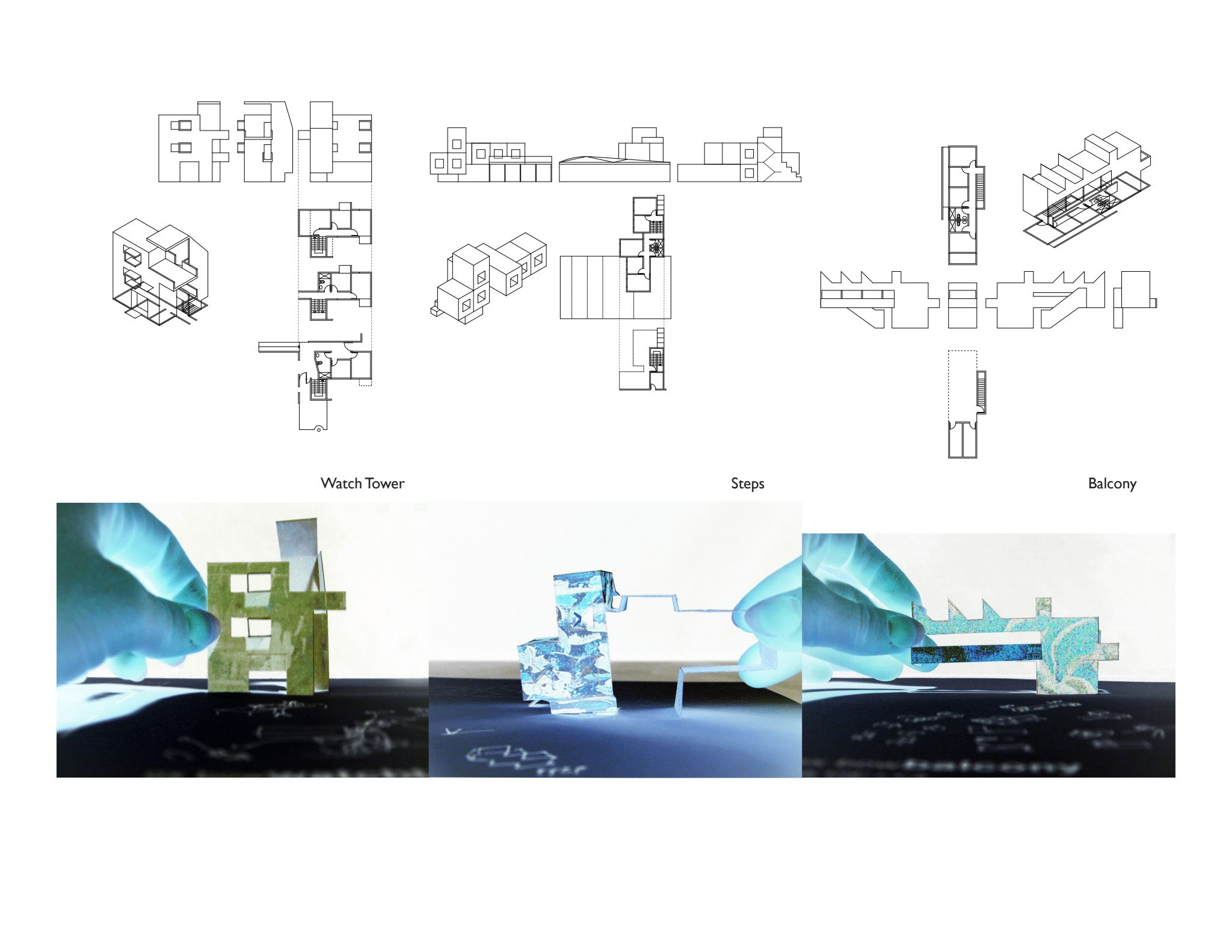
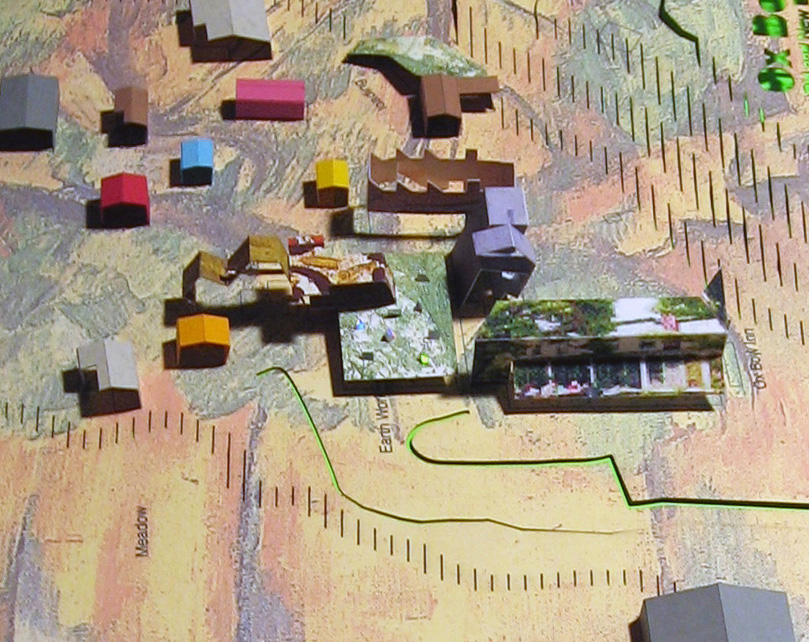
Statement:
Old and New Dreams / Scenes and Seeing
Inspired by both the primary activities of the Ox Bow School of Art and the competition directive to “Ask the question, Would I like to paint this scene?”, this proposal focused around scenes and seeing. In homage to painters of the late 19th century- Klee, Cezanne, Matisse and others, the surrounding landscape and existing buildings were envisioned as a painter composes a scene, with figures and grounds in a composition of back, middle and fore grounds. Characters were imagined being “in” the composition, seeing over a landscaped Earthwork Dining Hall, past vertical, reclining and stepped forms developed as guest rooms to the setting sun over Lake Michigan. The original Ox Bow Inn centers the composition, with its west facing porch and entranceways. The proposal extends a porch/dining facility to the north that becomes the focal point of the new addition. The Watch Tower, the Balcony and the Steps house the new guest rooms and are scaled in a manner sympathetic to the small buildings located throughout the campus and then clustered nearby, alongside and over the dining hall. The hall (Earthwork) is imagined as an open, well-lit space that acts as a gathering space for the entire campus. Adjacent to the Inn and the new guest rooms the hall looks on to the meadow and the lagoon beyond. The dining and service area is a simple space, glazed to the west and north, with an earthen roof supported by exposed wooden trusses.
image sources/resources

