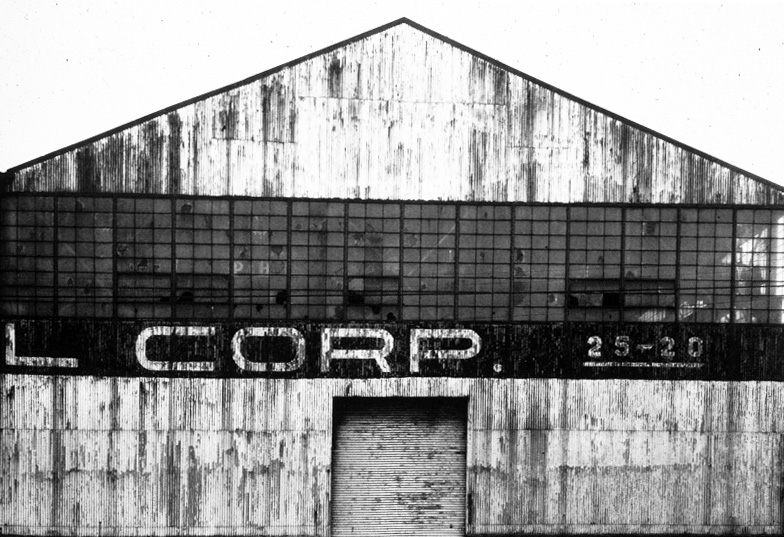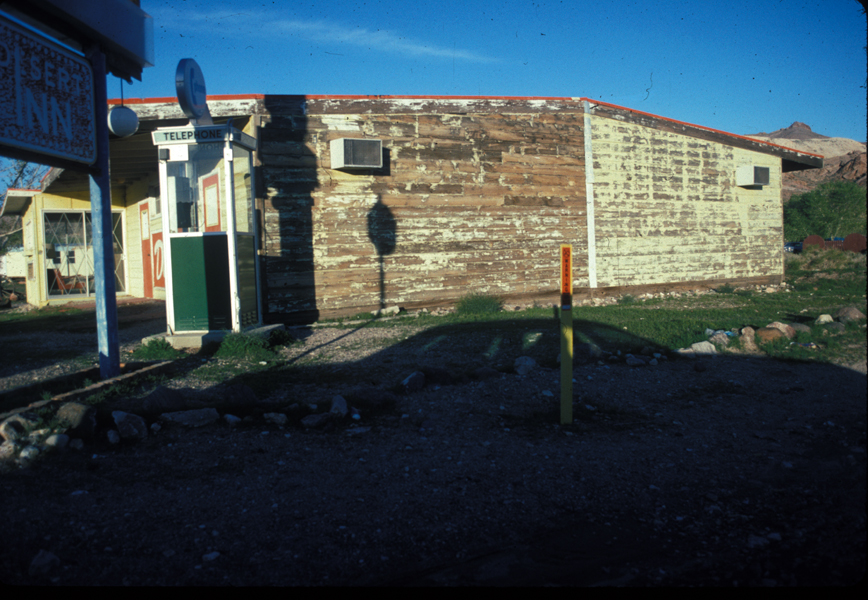Sage Lane
Los Angeles CA
1998

Sage Lane is a 1200 sq.ft. addition to a small house sited at the lower edge of an inclined site in Santa Monica Canyon. The house was designed for a single individual, as a quiet retreat from the demands of a consuming profession requiring constant international travel. Sheathed in horizontal siding the street side is taut and defensive, while the more transparent garden elevation opens to a trellis that forms a visual and material link to the densely landscaped slope. The overall form and plan are straight forward while the floor levels are staggered in section creating a sense of spatial containment and release. Materials were selected for their economy and ease in construction.
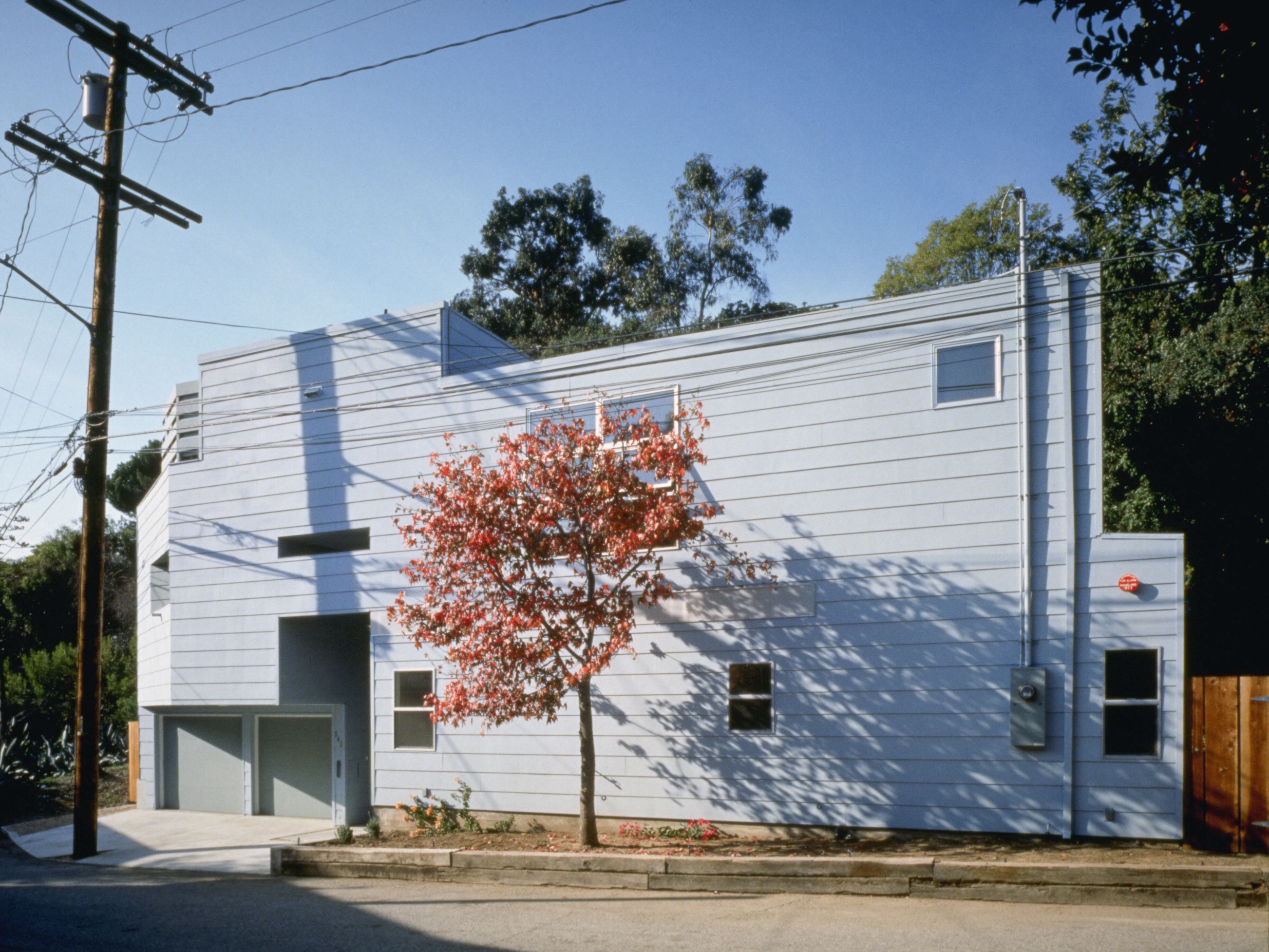




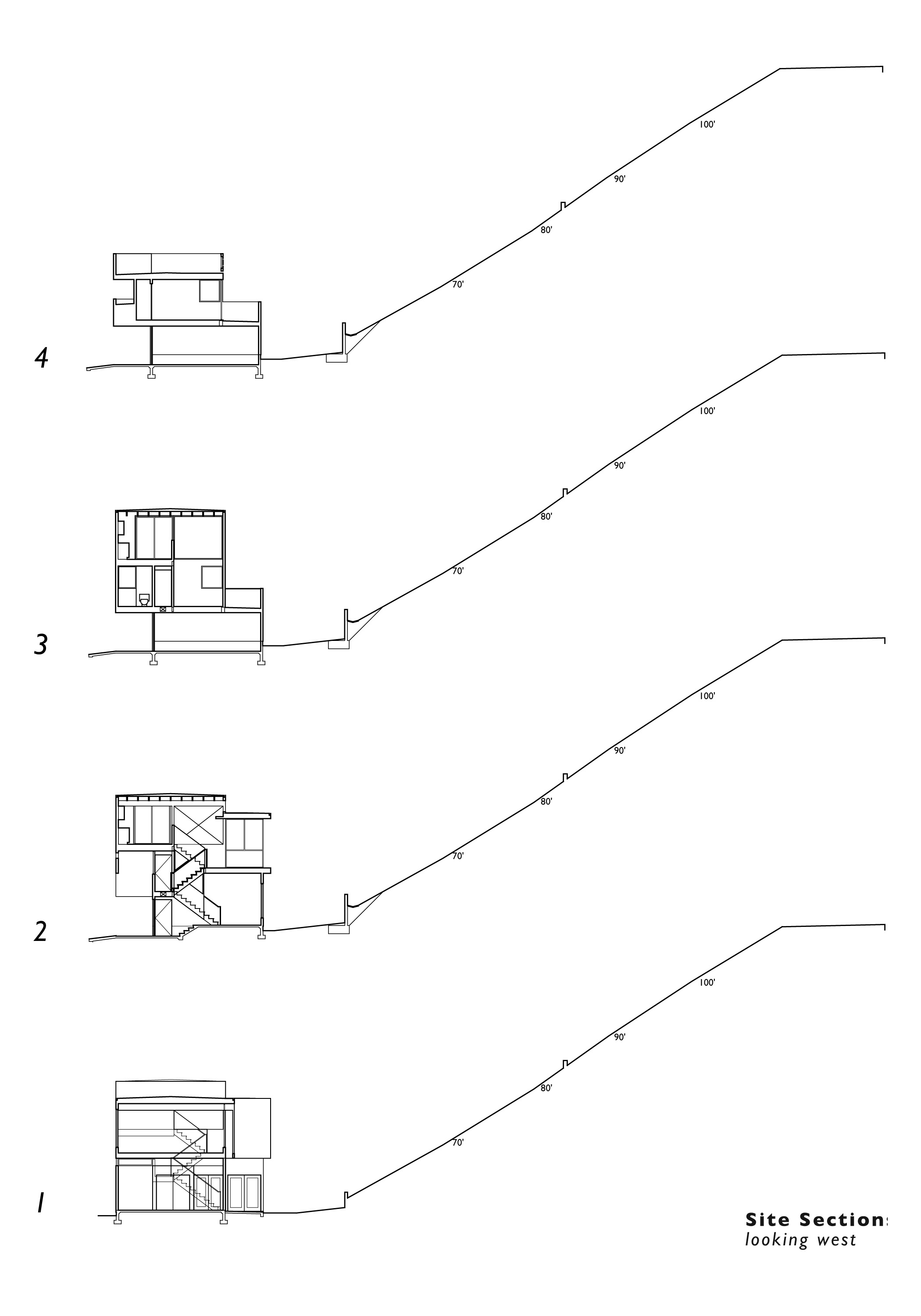
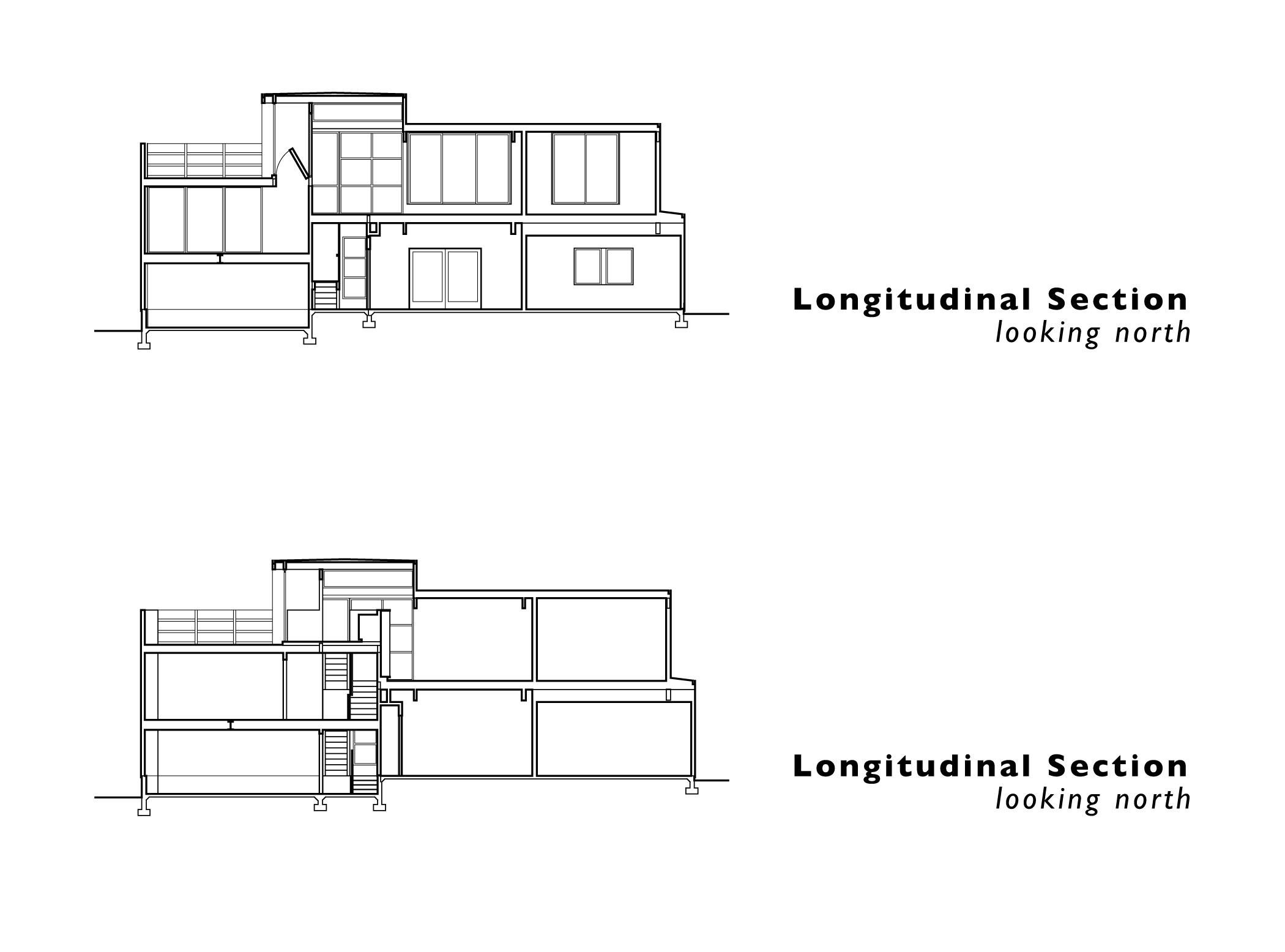

image sources/resources
