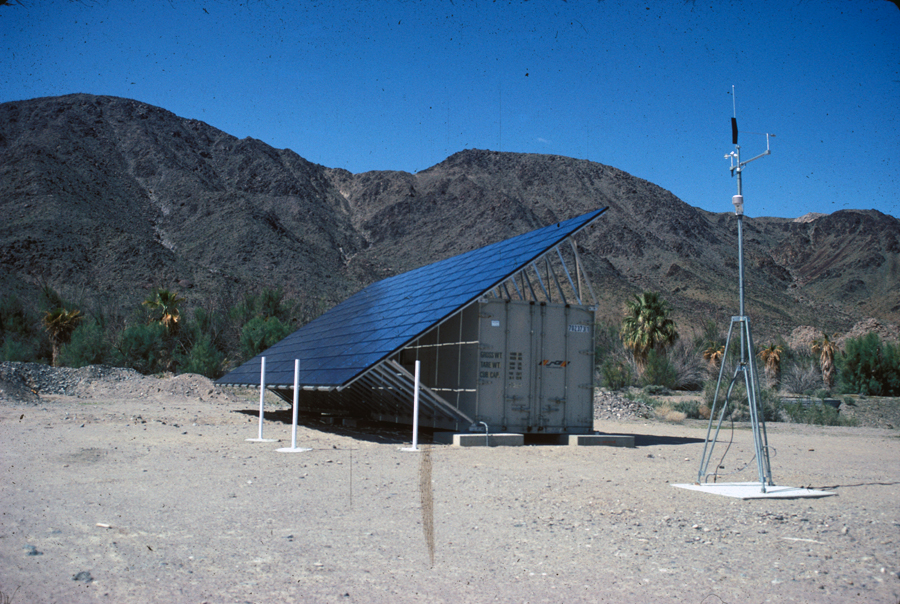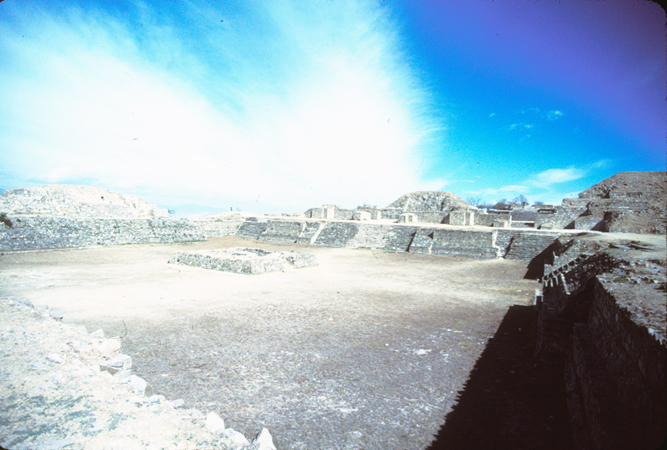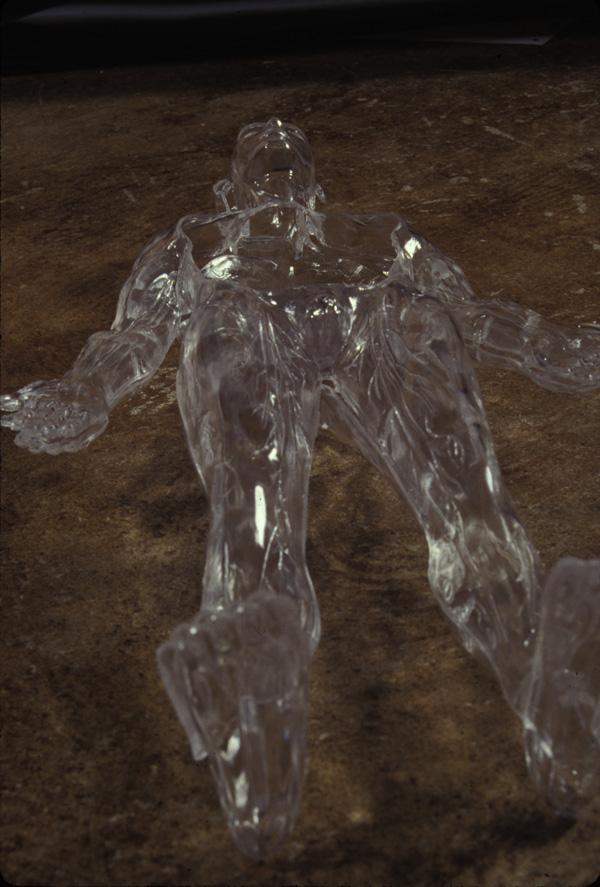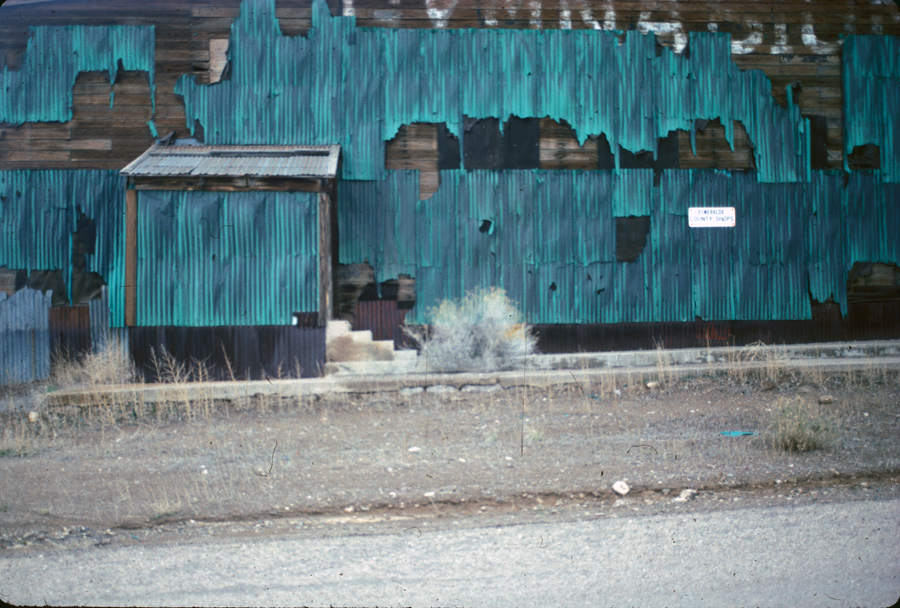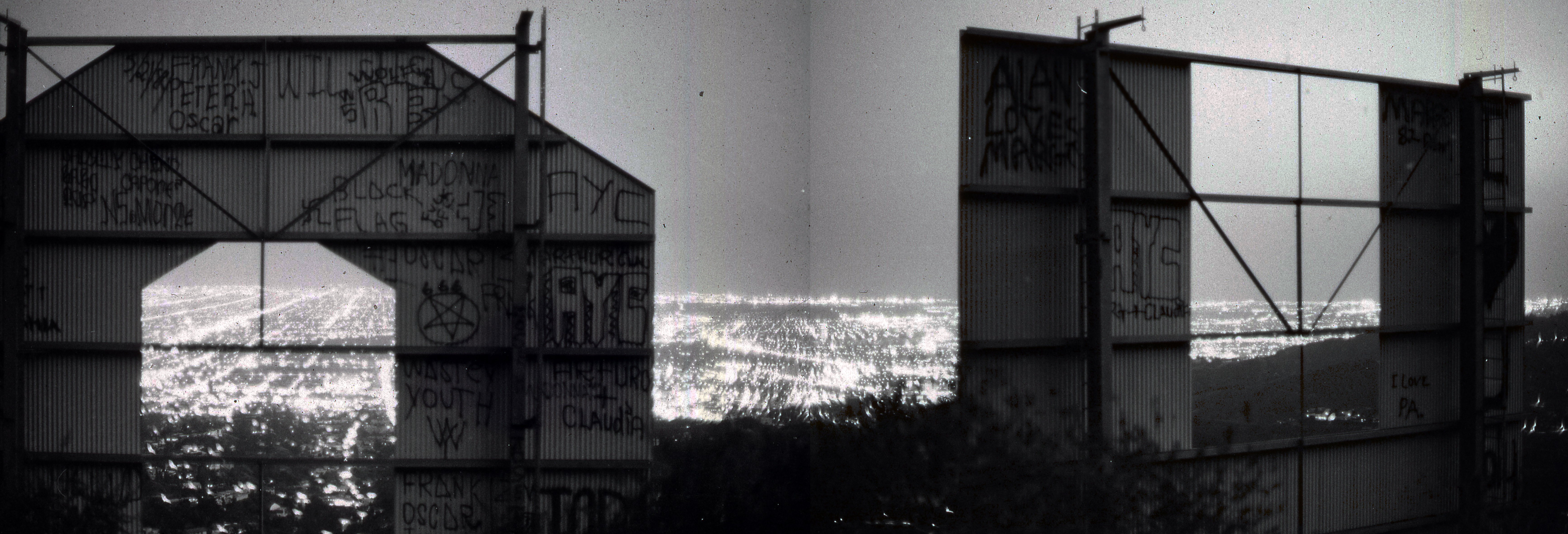WaterWorks:
Advanced Wastewater Treatment Plant
San Diego CA
1997
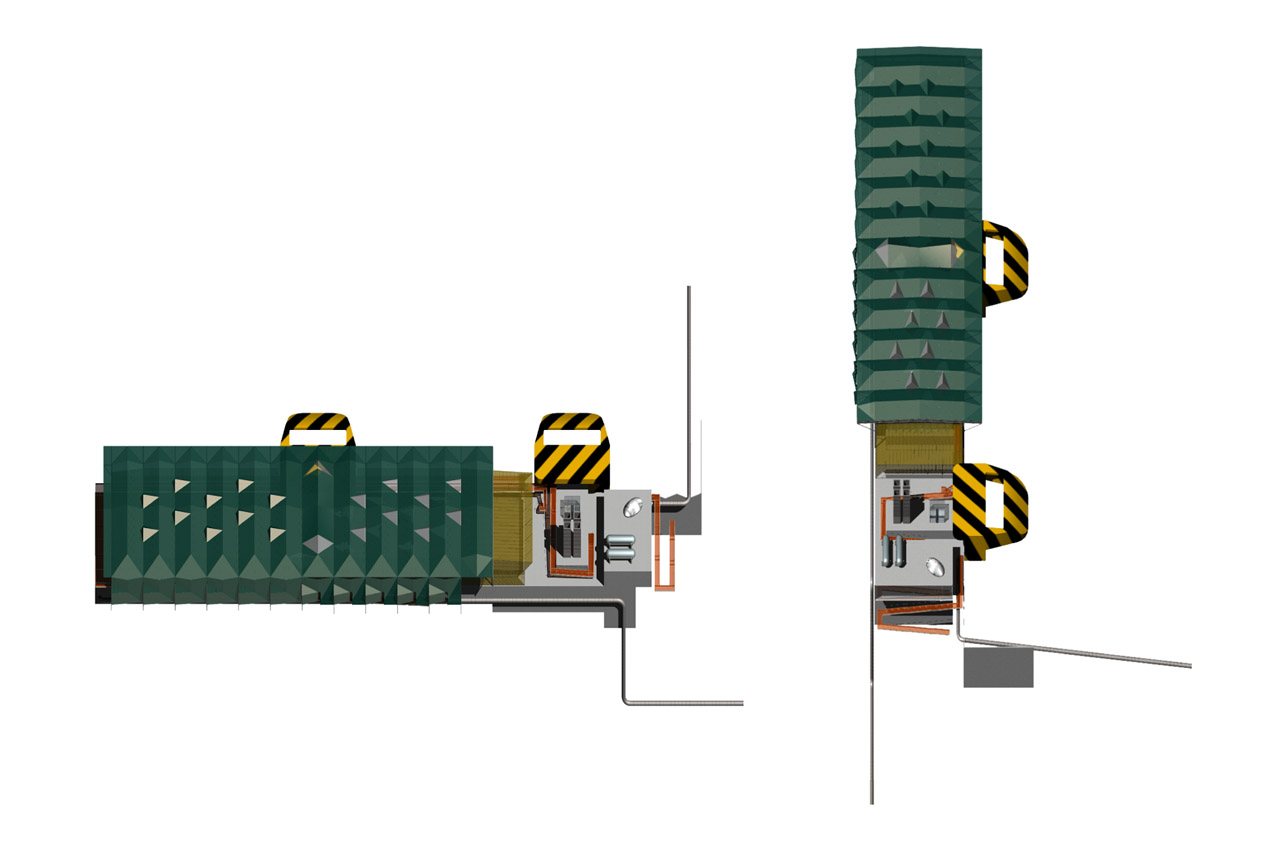
The San Diego Metropolitan Wastewater Department assembled a Project Team consisting of process engineers, architects, structural engineers, landscape architects and an Art Team. Robert Millar and Guthrie + Buresh comprised the Art Team and developed this public works proposal as a cultural institution.
In response to the provocative program of turning wastewater to drinking water, the high visibility of the project site adjacent to a major vehicular corridor outside San Diego, and the general lack of consideration normally given to infrastructure projects in the U.S., the Team, chose to pursue architecture as the public art component of the project. As inspiration, they researched and were inspired by Roman aqueducts, Parisian sewers, the domestication of the arid American southwest, infrastructure in general and civic monuments.


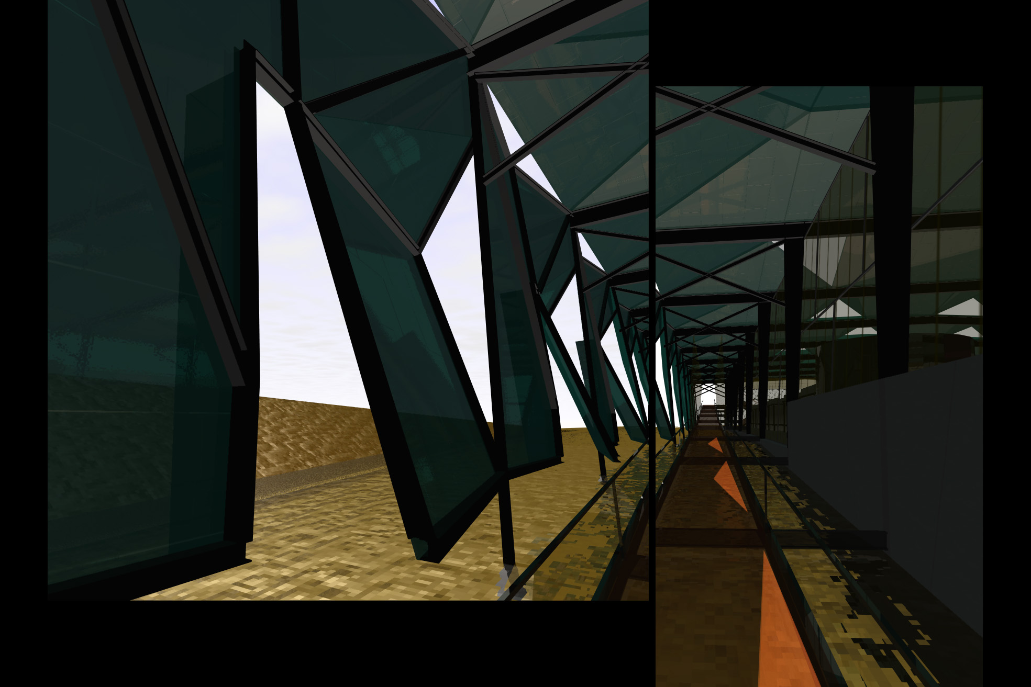
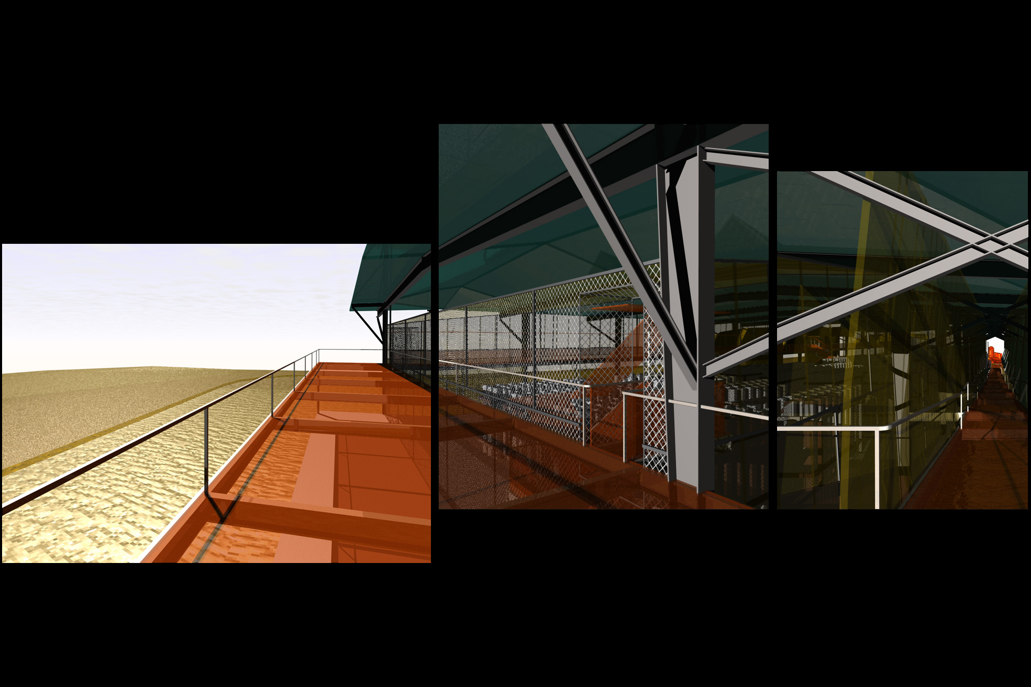
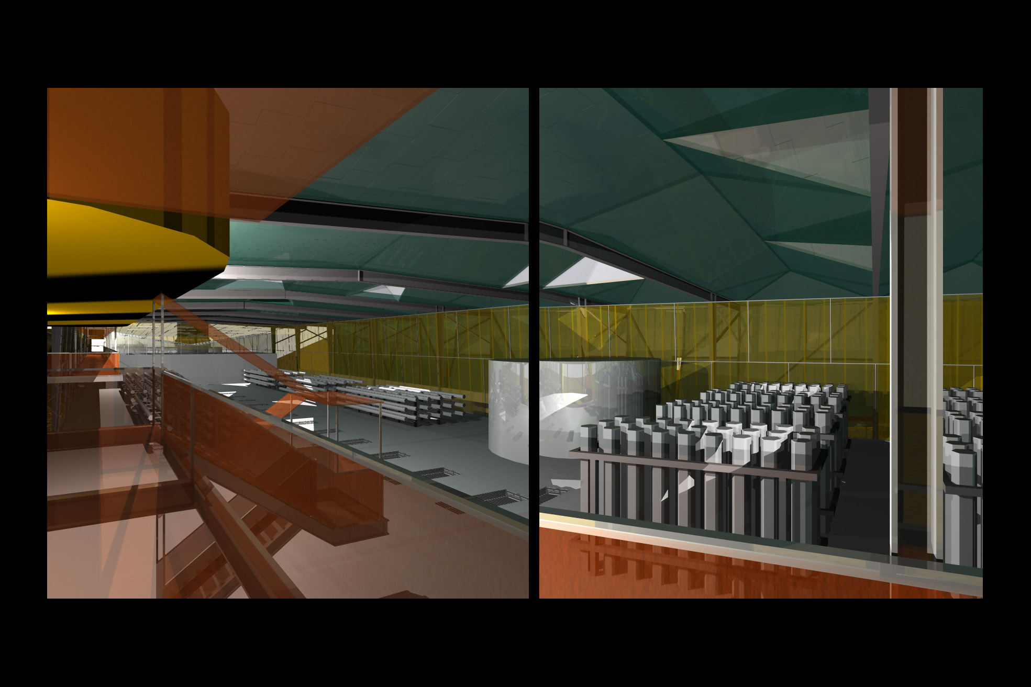
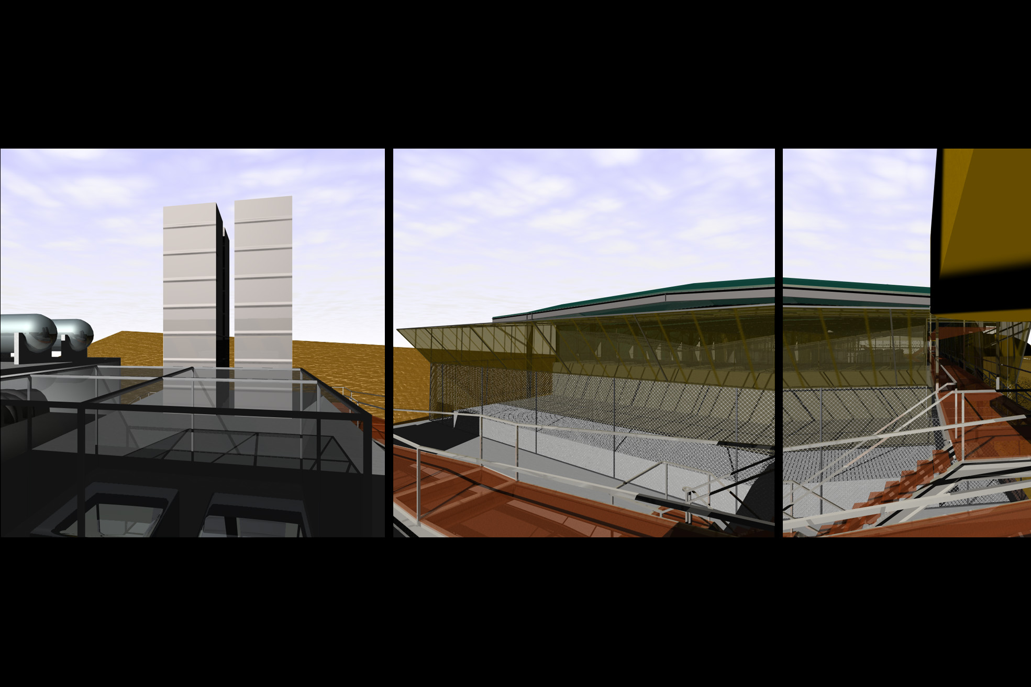
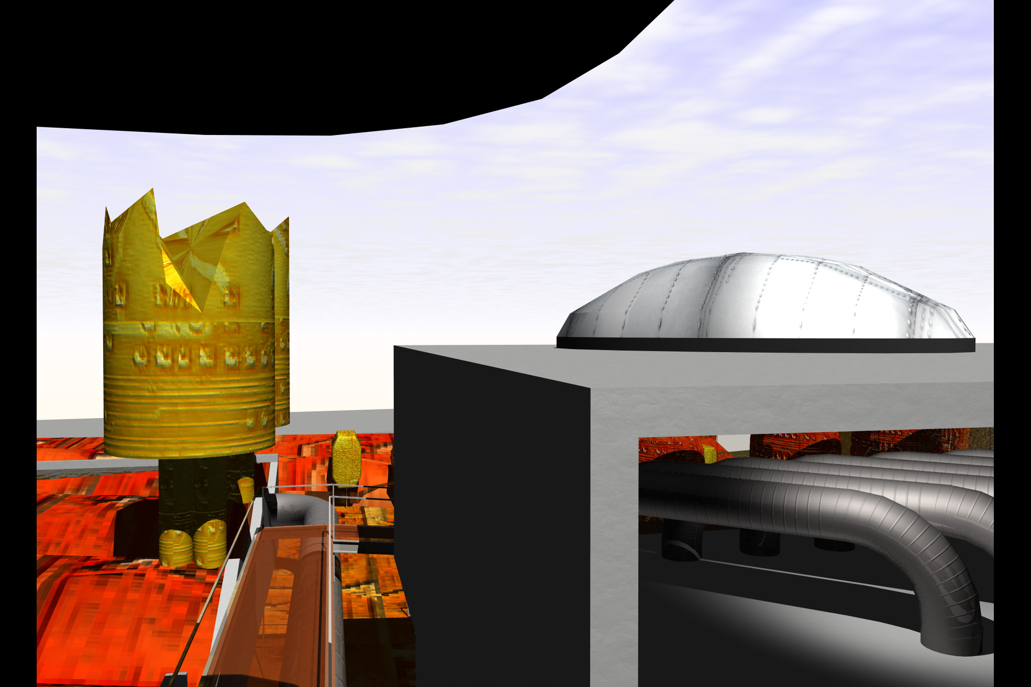


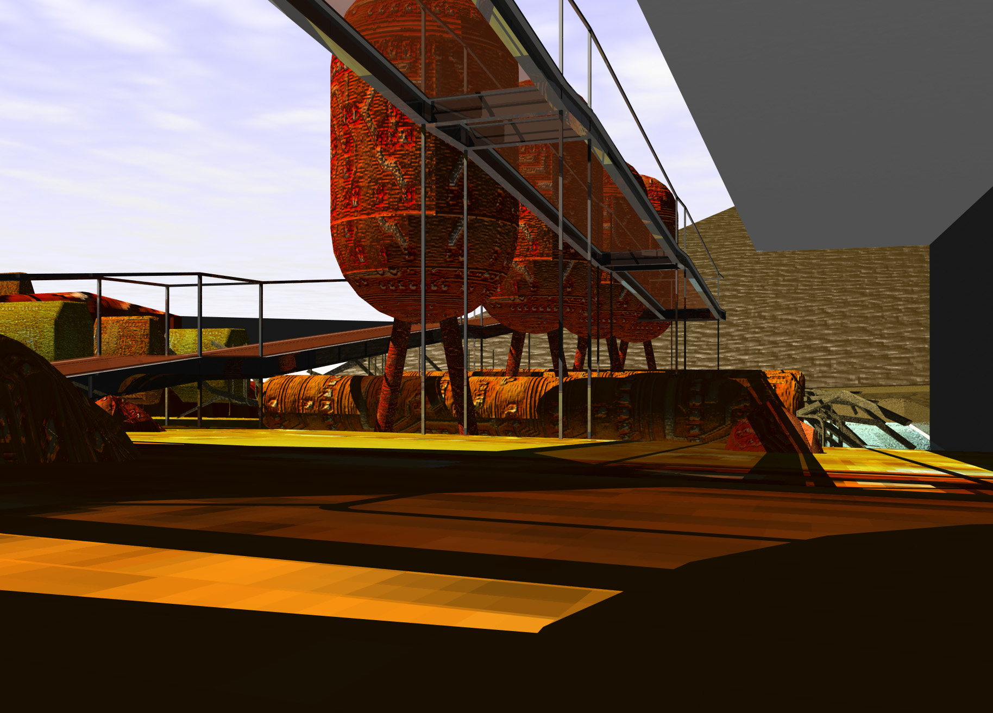
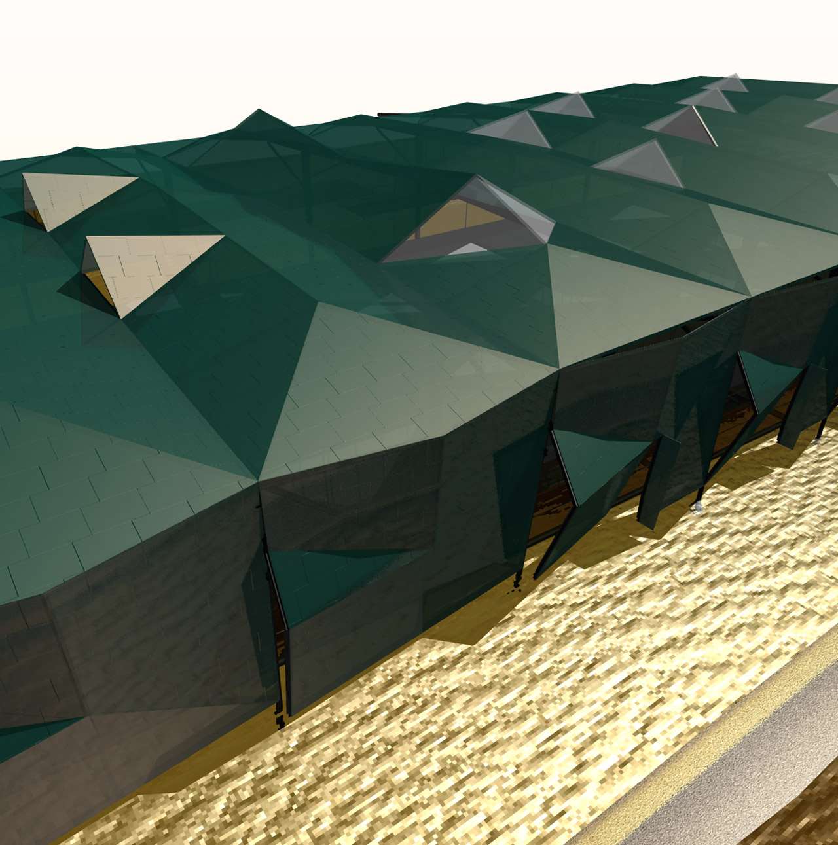
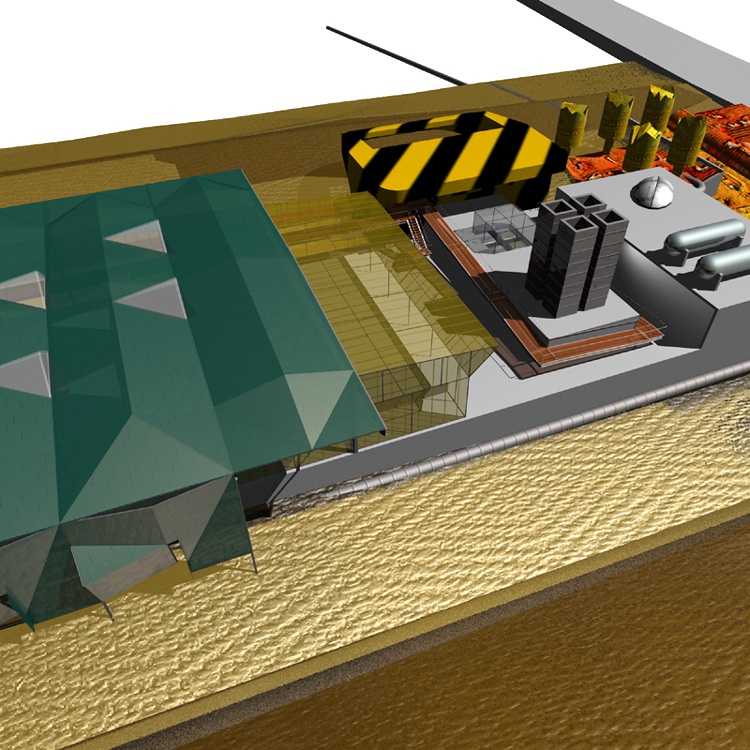
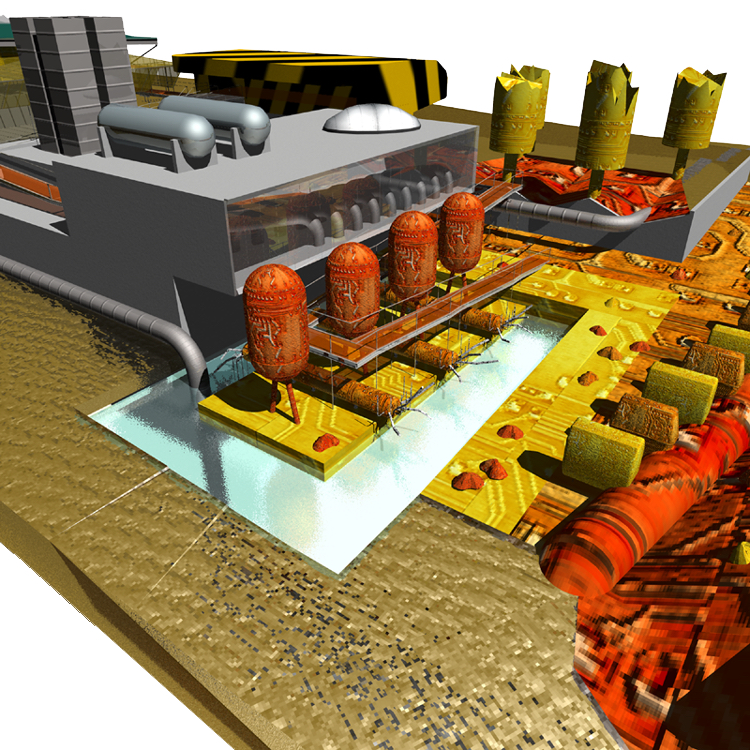

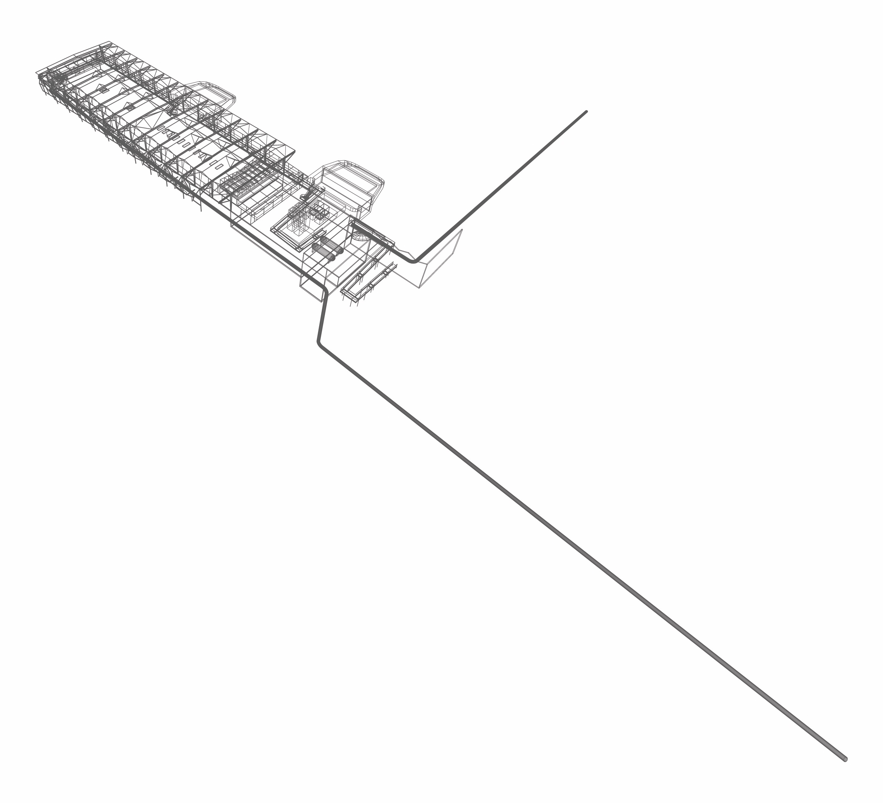
Statement:
WaterWorks: AWTP is an architectural response to:
The political, psychological, and technological challenge of recycling wastewater.
The consumption and control of the water supply in an arid region.
The importance and necessity of visible civic infrastructure.
Technological legibility vs. camouflage.
WaterWorks: AWTP elevates the technical requirements and stages of wastewater reclamation to an educational experience by creating a promenade through the facility using orientation, natural light and material to highlight the various stages of the treatment process. A large earthen berm marks the entrance of both the public as well as the grey water from the nearby preliminary treatment plant. A copper clad roof and west façade shelter the entry ramp which runs along the western edge of the 600 ft. long building. An inner layer of Teflon-coated fiberglass and chain link control views in and noise out. Both exterior and interior membranes change as one moves from south to north, shifting perceptual understanding, natural light, and indexing different moments within the water treatment process. At the north end of the building, the ramp doubles back and moves inside the facility overlooking the apparatuses, and connecting exhibits housed in two protruding pavilions. The route concludes in a dense display garden of non-native plants.
image sources/resources
