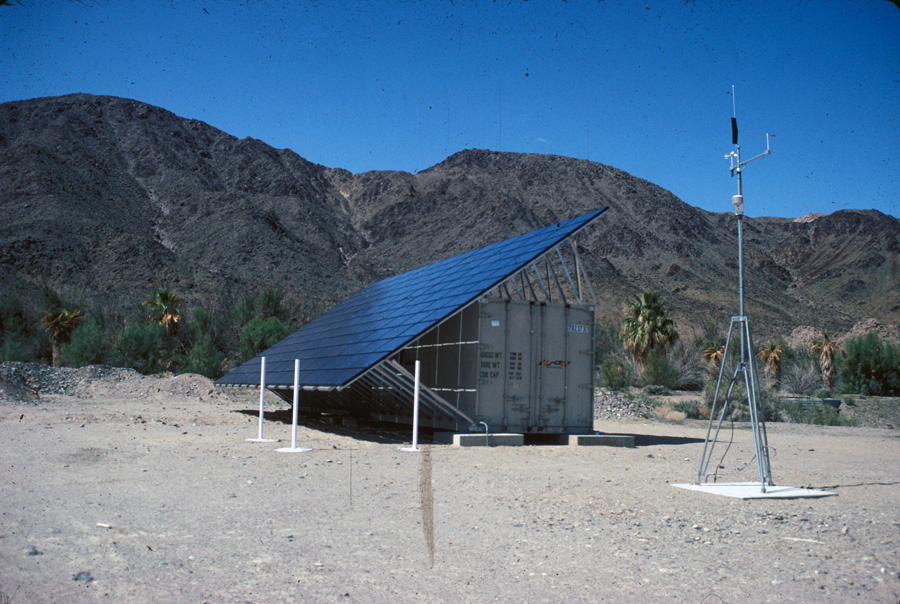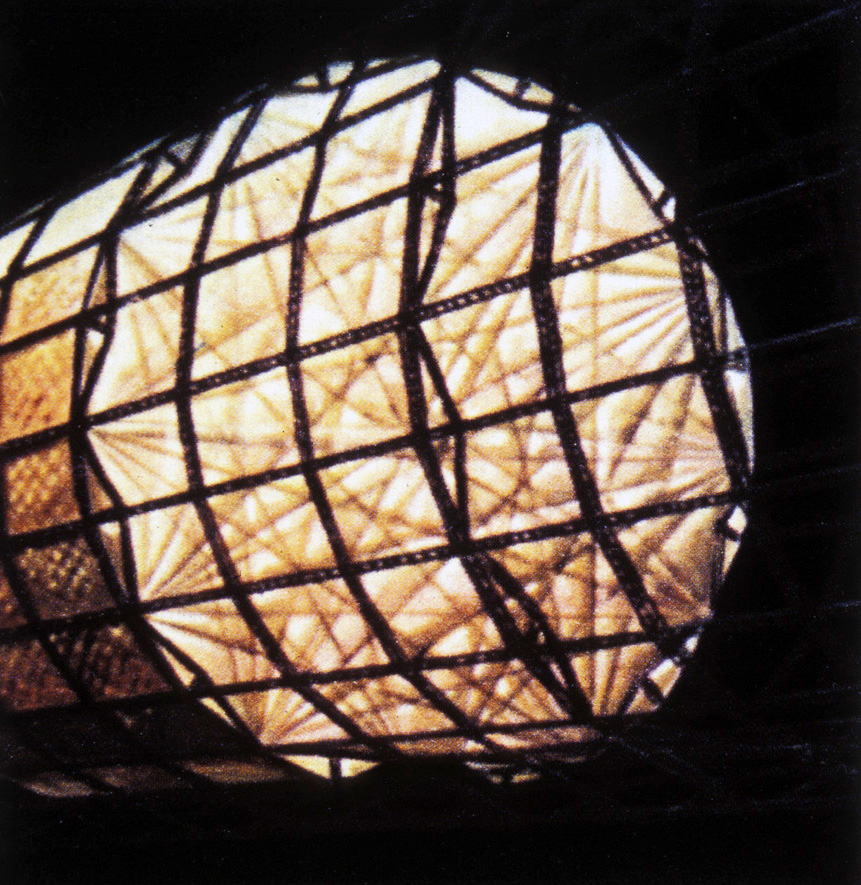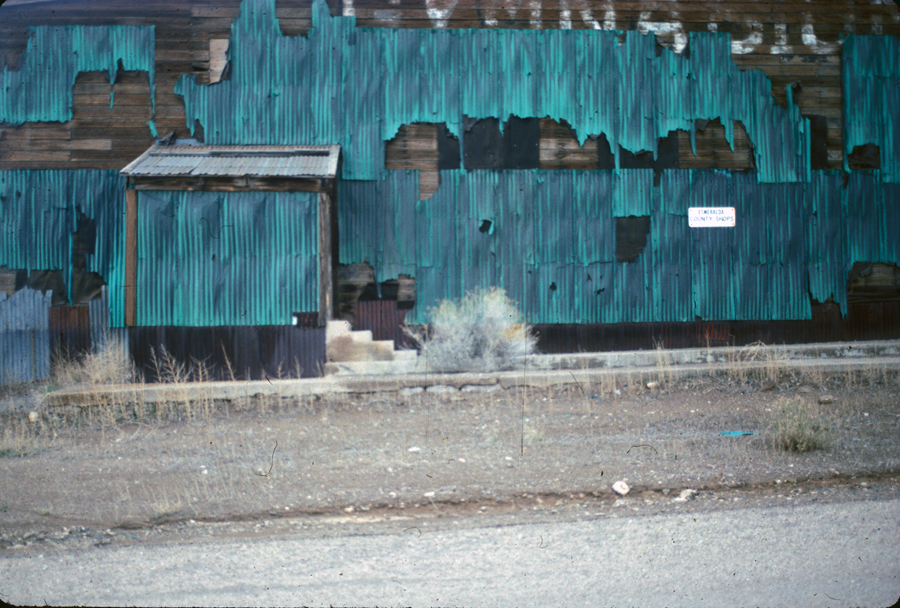WearHouse
Ann Arbor MI
2005
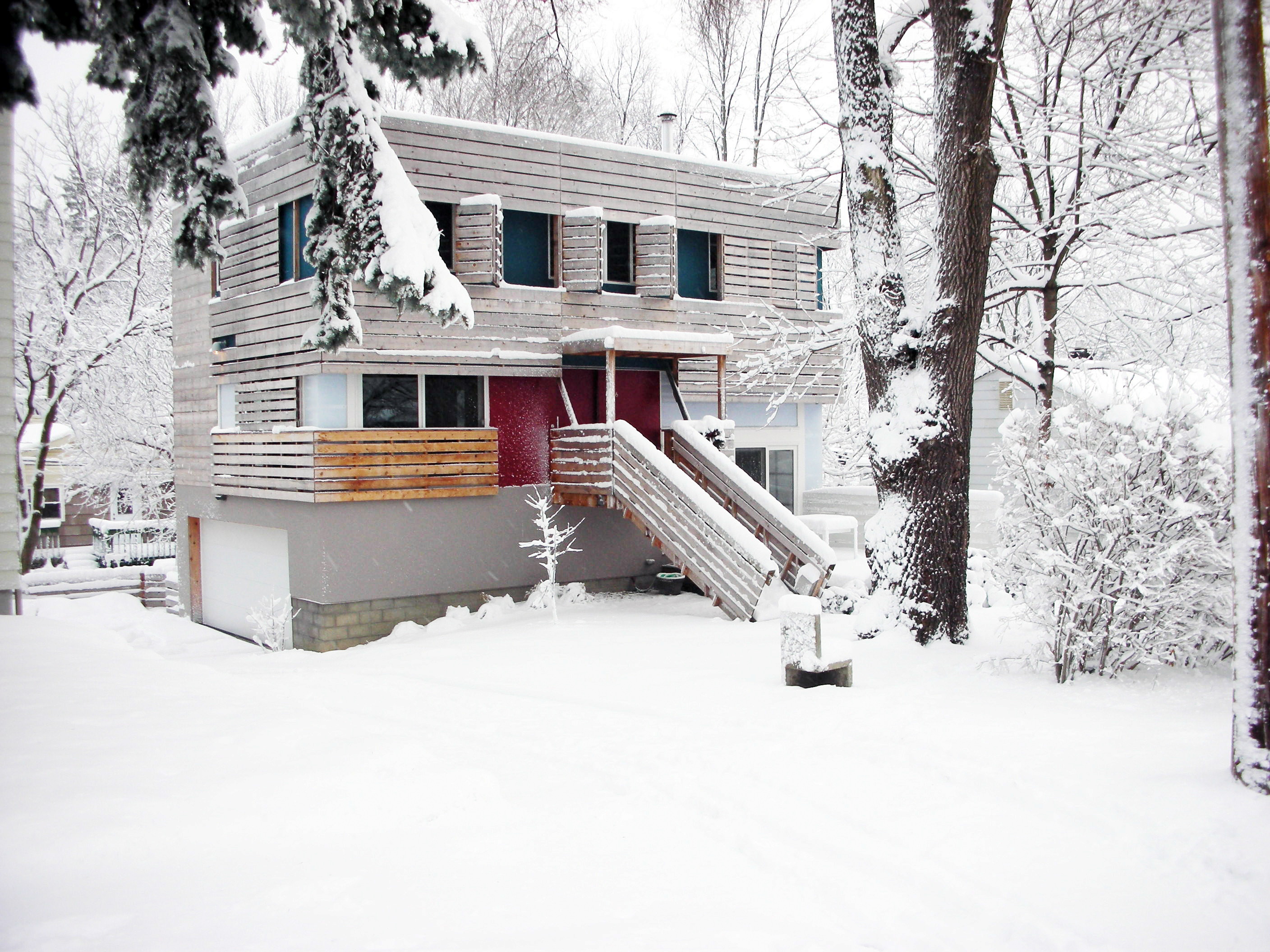
WearHouse is a 3 story, 1500 sq.ft. residence with three bedrooms, 2 baths and attached garage constructed on a 50’ x 100’ parcel in a mature suburban context. Conceived as a prototype, WearHouse was designed to be constructed quickly with varied solar orientations by means of straightforward variations to the basic plan and section, fenestration and materials.




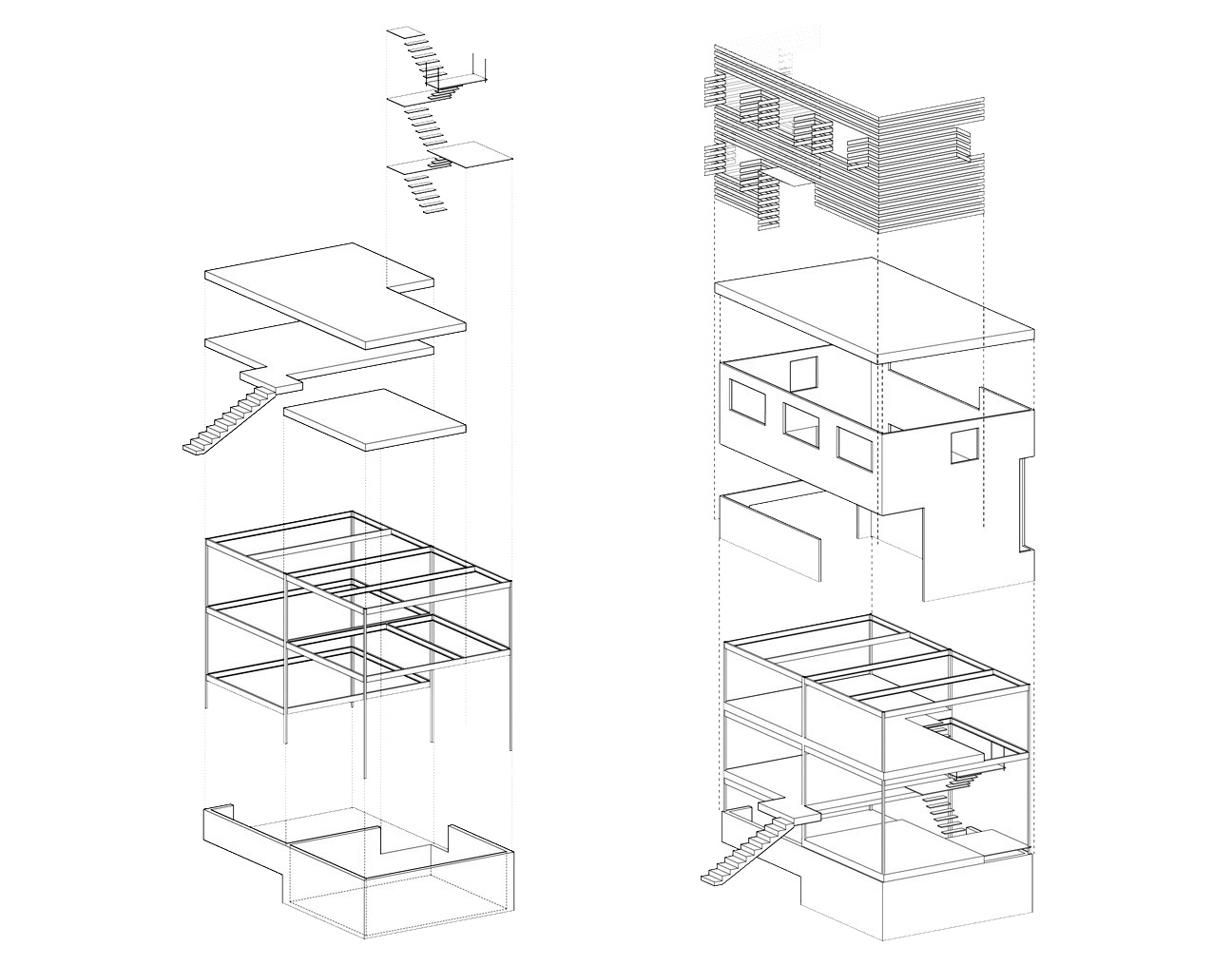
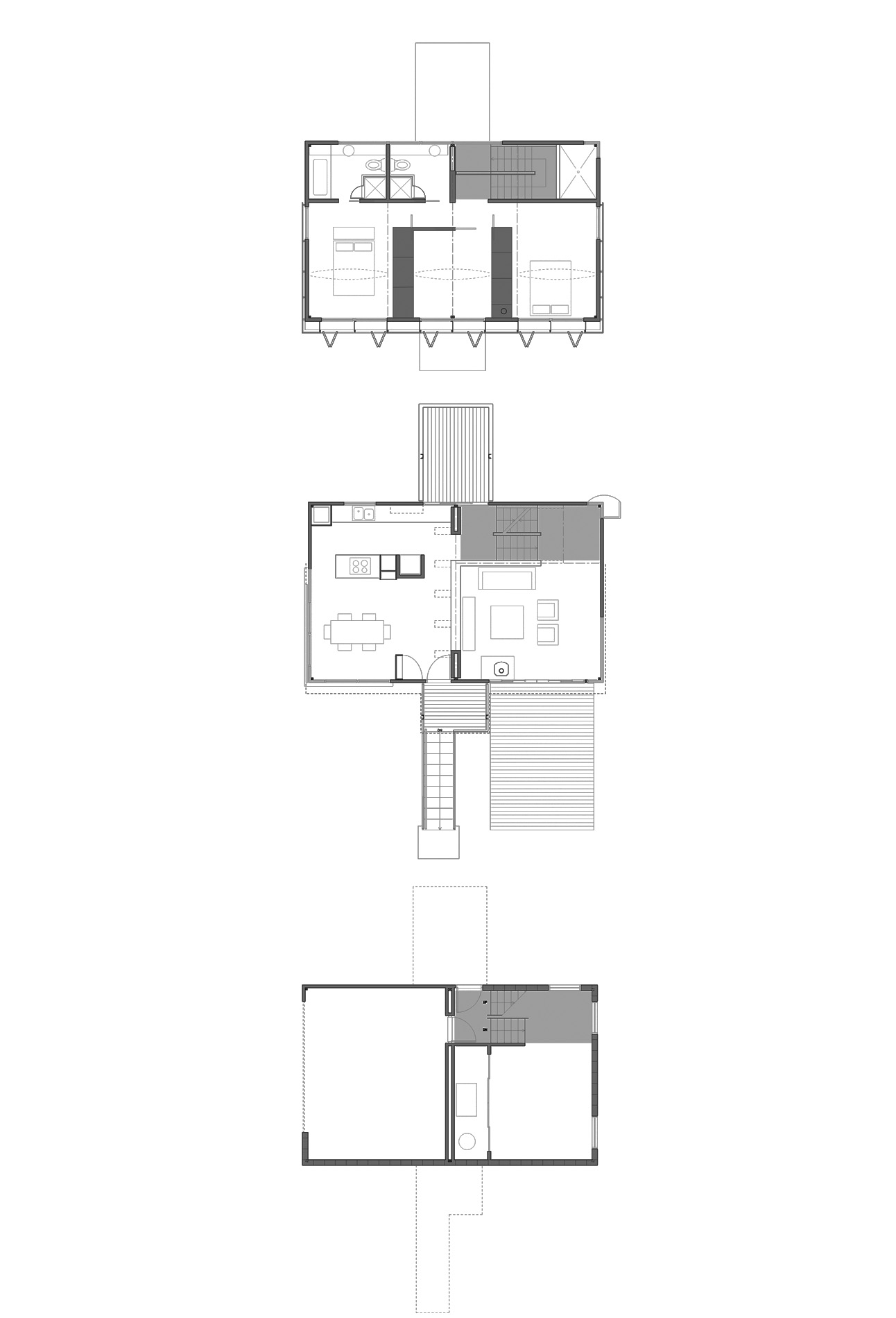




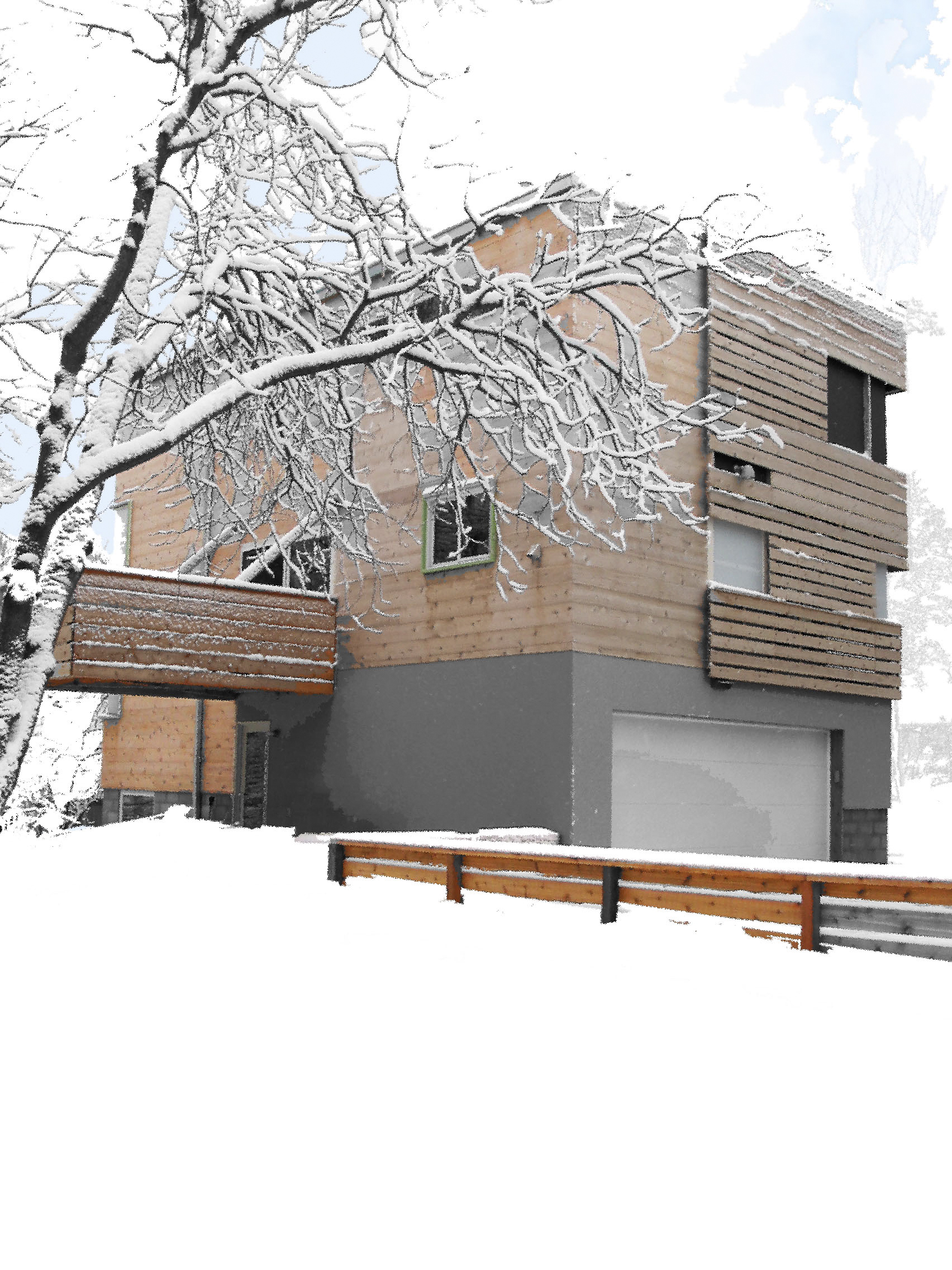
Statement:
wear, n, the act of wearing something, or the condition of being worna dwelling, constructed in layers, that has the capacity to adjust to climatic difference due to seasonal shifts; as in how a person might dress in layers.
The prototype starts with a simple steel frame cloaked with energy efficient structural insulated wall and roof panels, with exterior and interior finishes based on personal preference. The use of standard size windows, sliding glass, and interior doors to minimize costs. In this version, the exterior finish of cedar siding holds tight to the north, and loose to the south with moveable sun and privacy screens which shelter the house on the East, West and South. Interior finishes were selected for optimal light and color enhancement. Double wall translucent exterior panels maximize light transmission while minimizing heat loss and gain. The living areas with adjacent decks on both sides of the house allow for flexible use of indoor and outdoor spaces in different seasons and times of day.
image sources/resources
