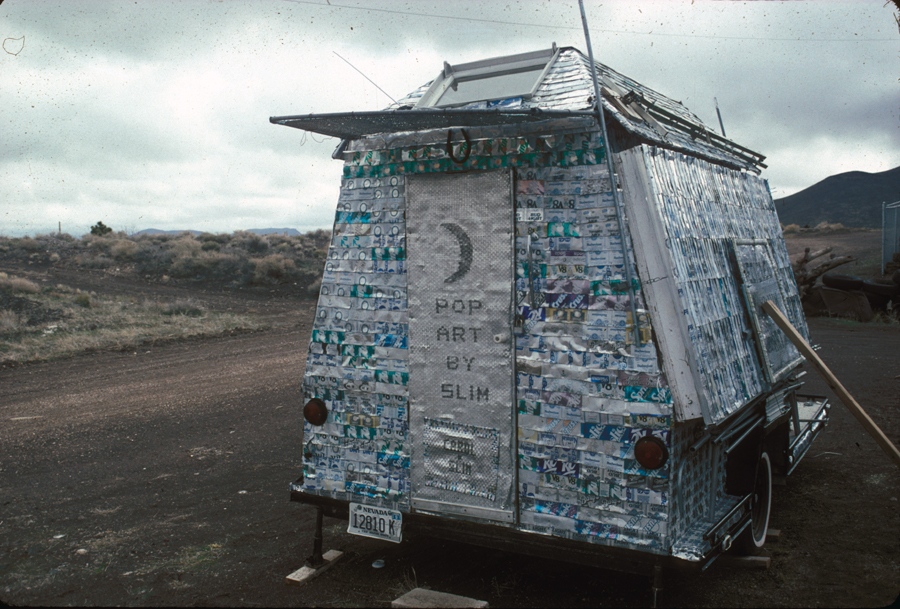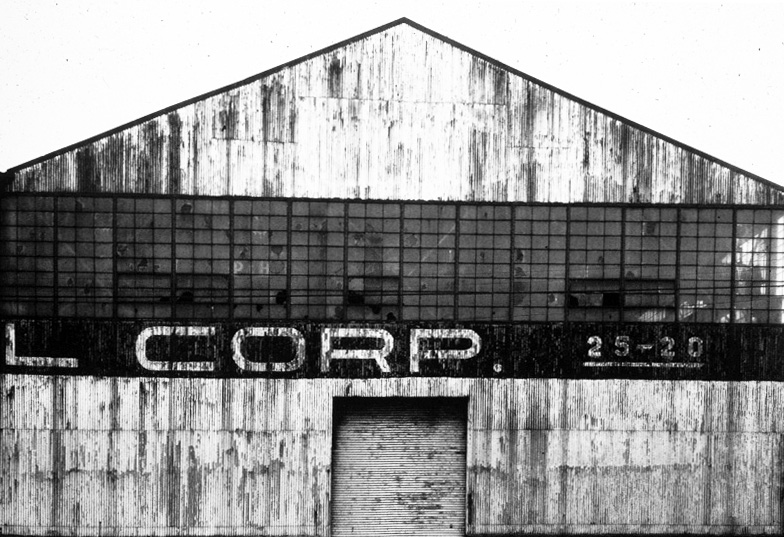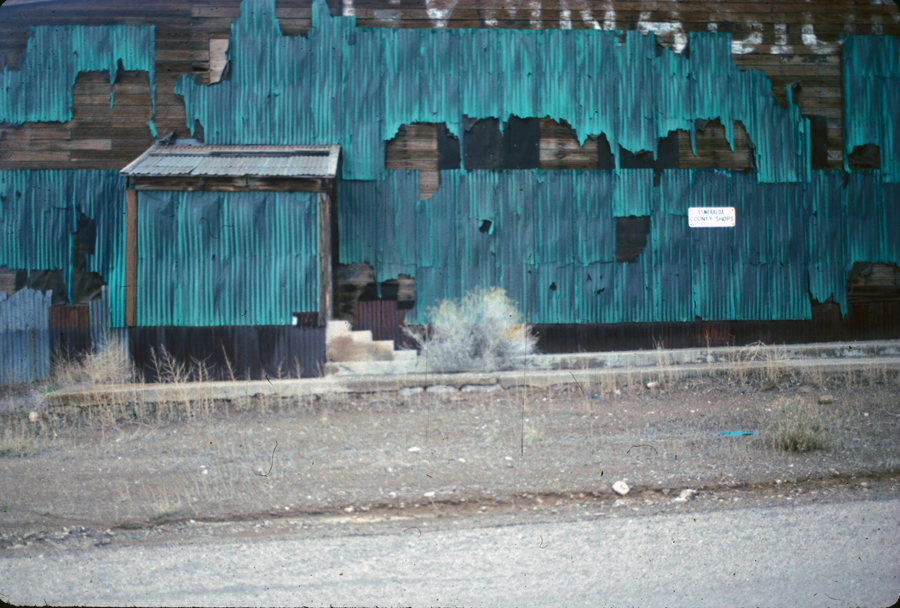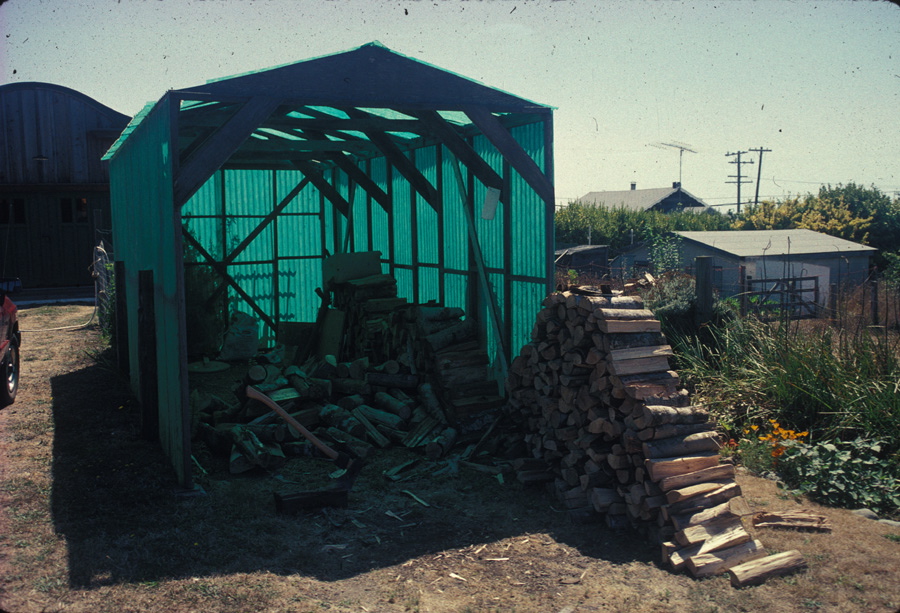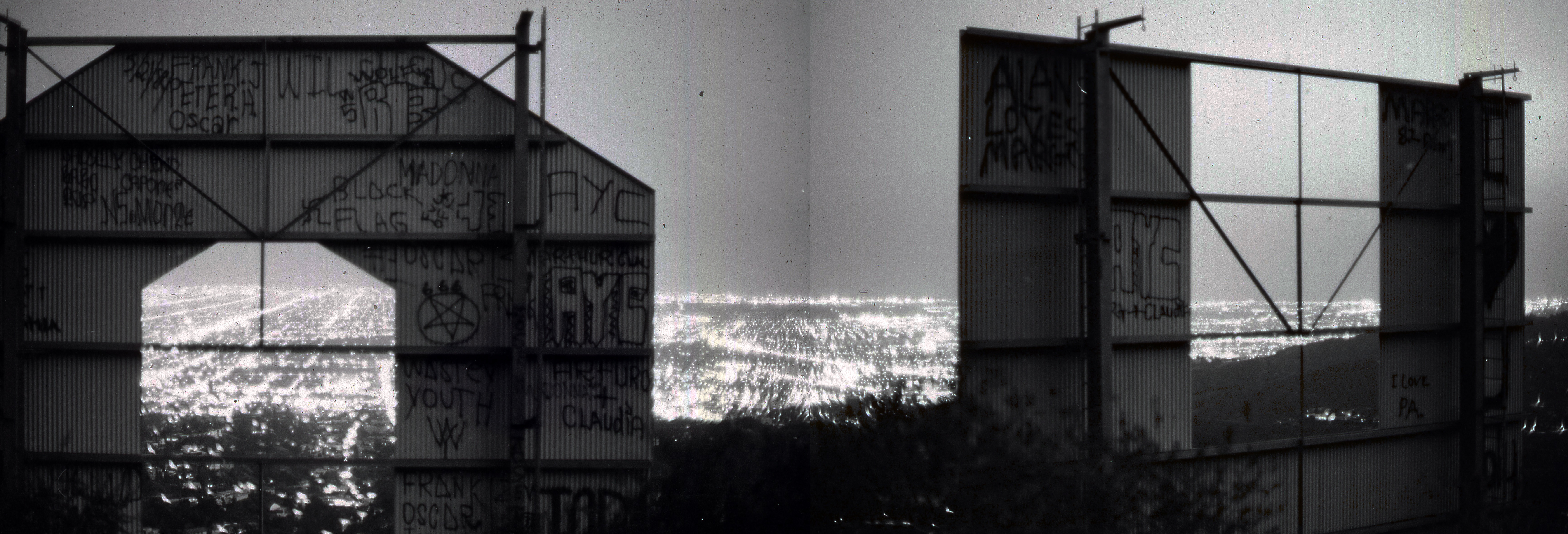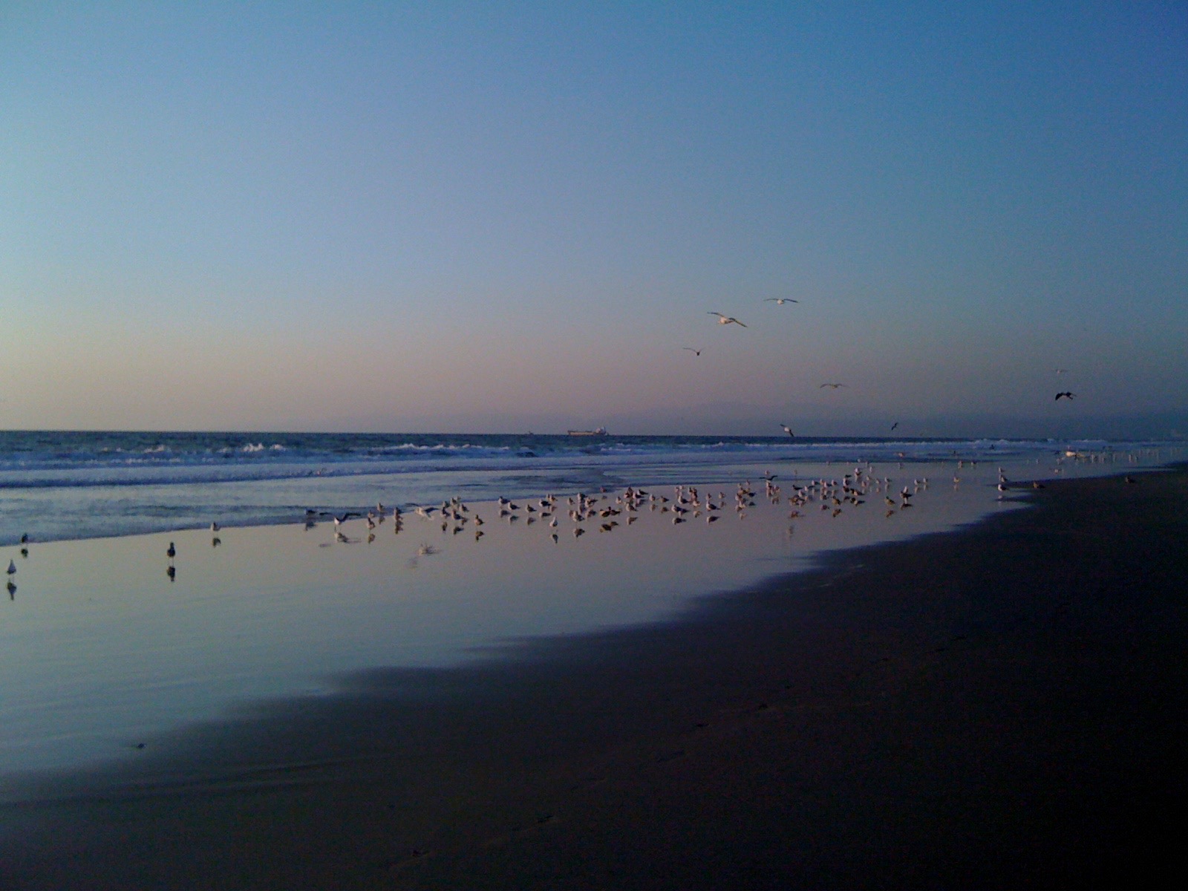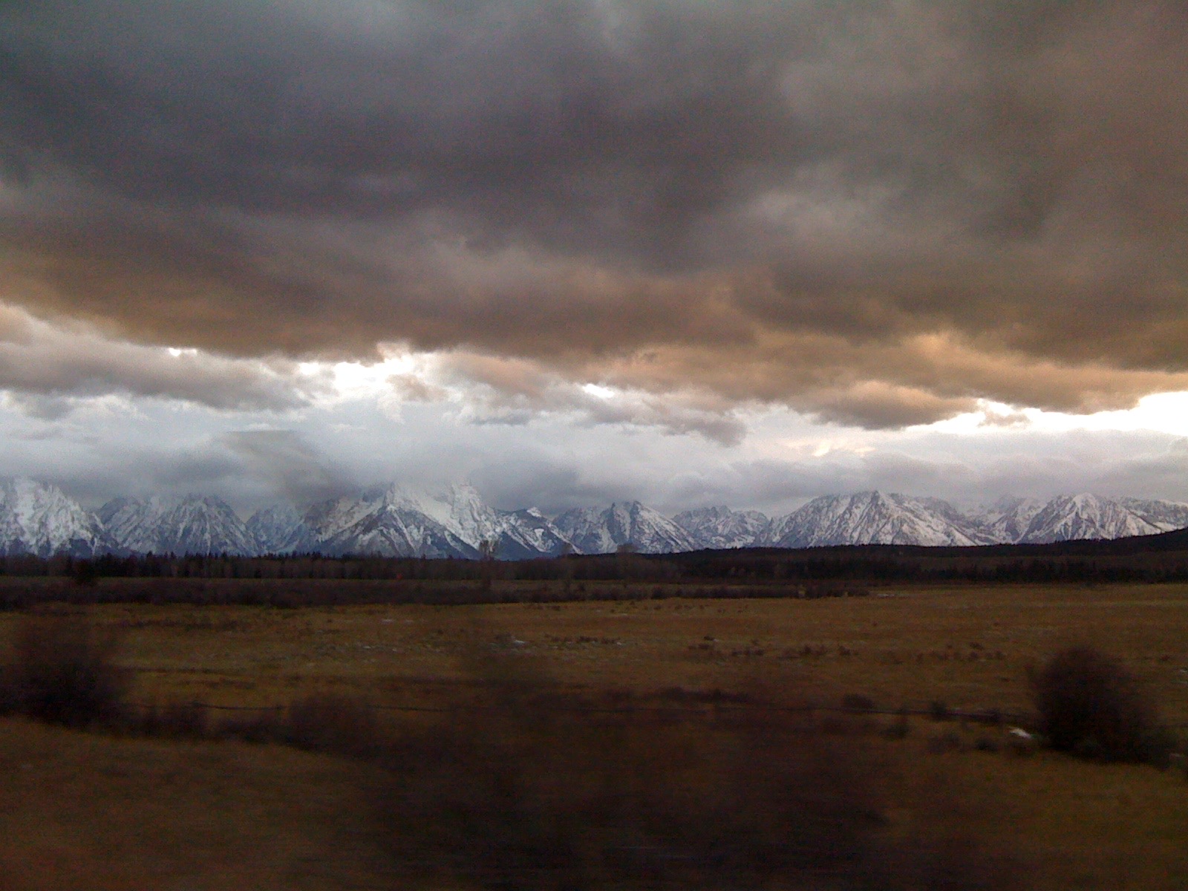WorkHouse
West Hollywood CA
1996
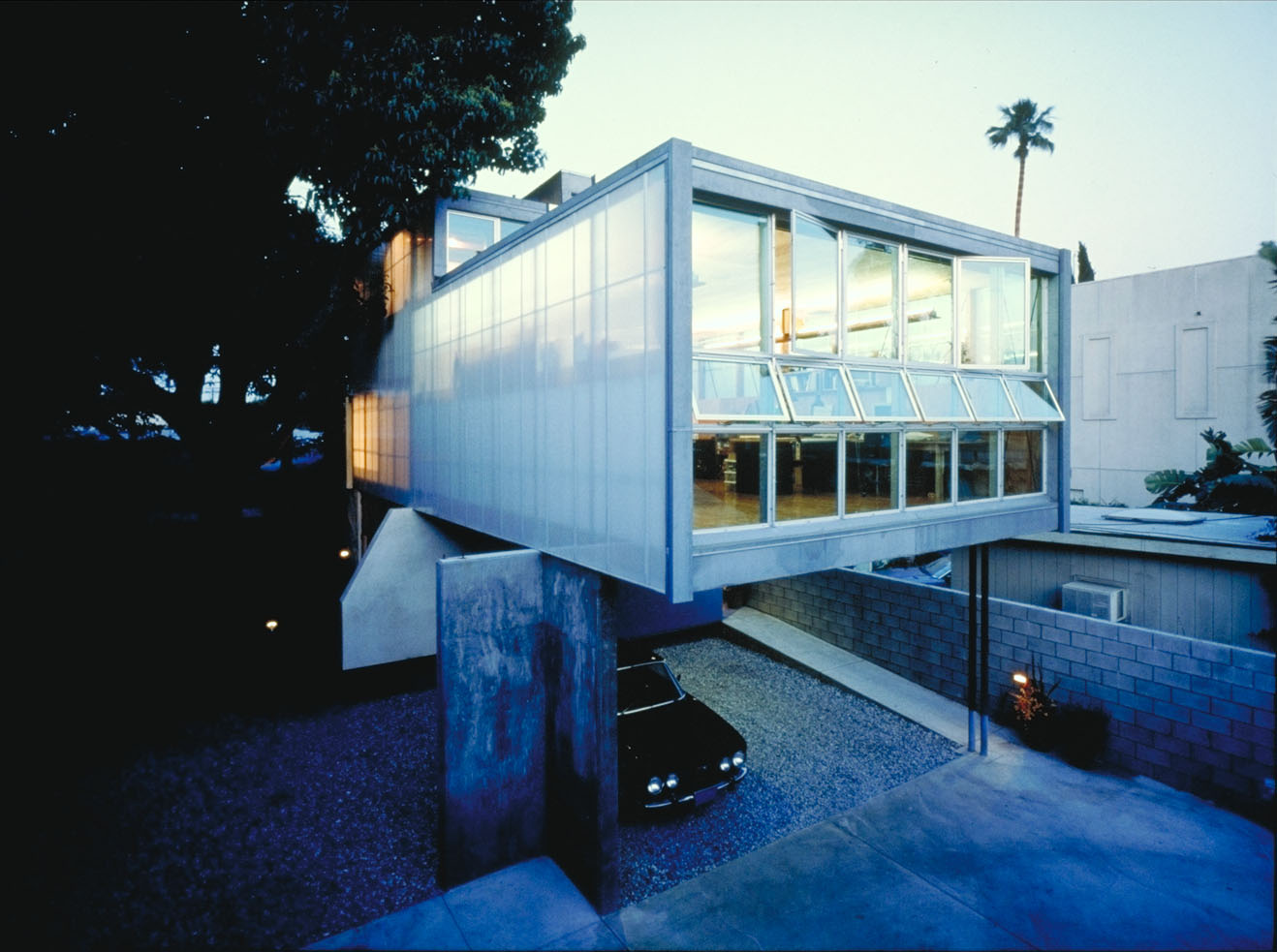
WorkHouse is an 1800 sf residence/studio for a small family with an architecture firm positioned behind a smaller existing dwelling. The property is accessed via a busy boulevard and located near the Pacific Design Center. The site is organized around visually shared exterior spaces and their extension to the interior. The daily cycle of living/working and public/private is addressed through adjustments in the plan and section, carefully situated openings and the composition of transparent, translucent and opaque materials.

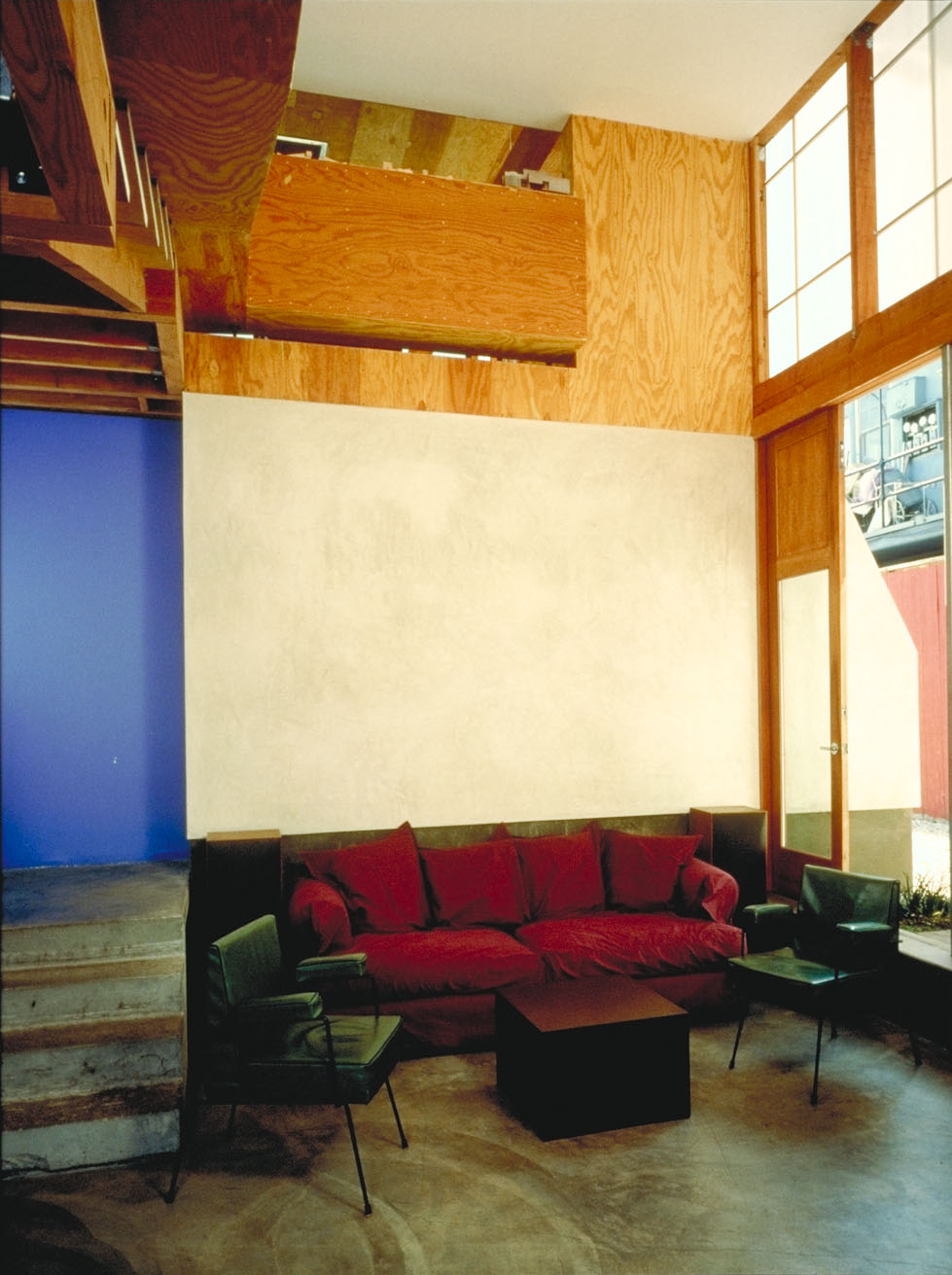
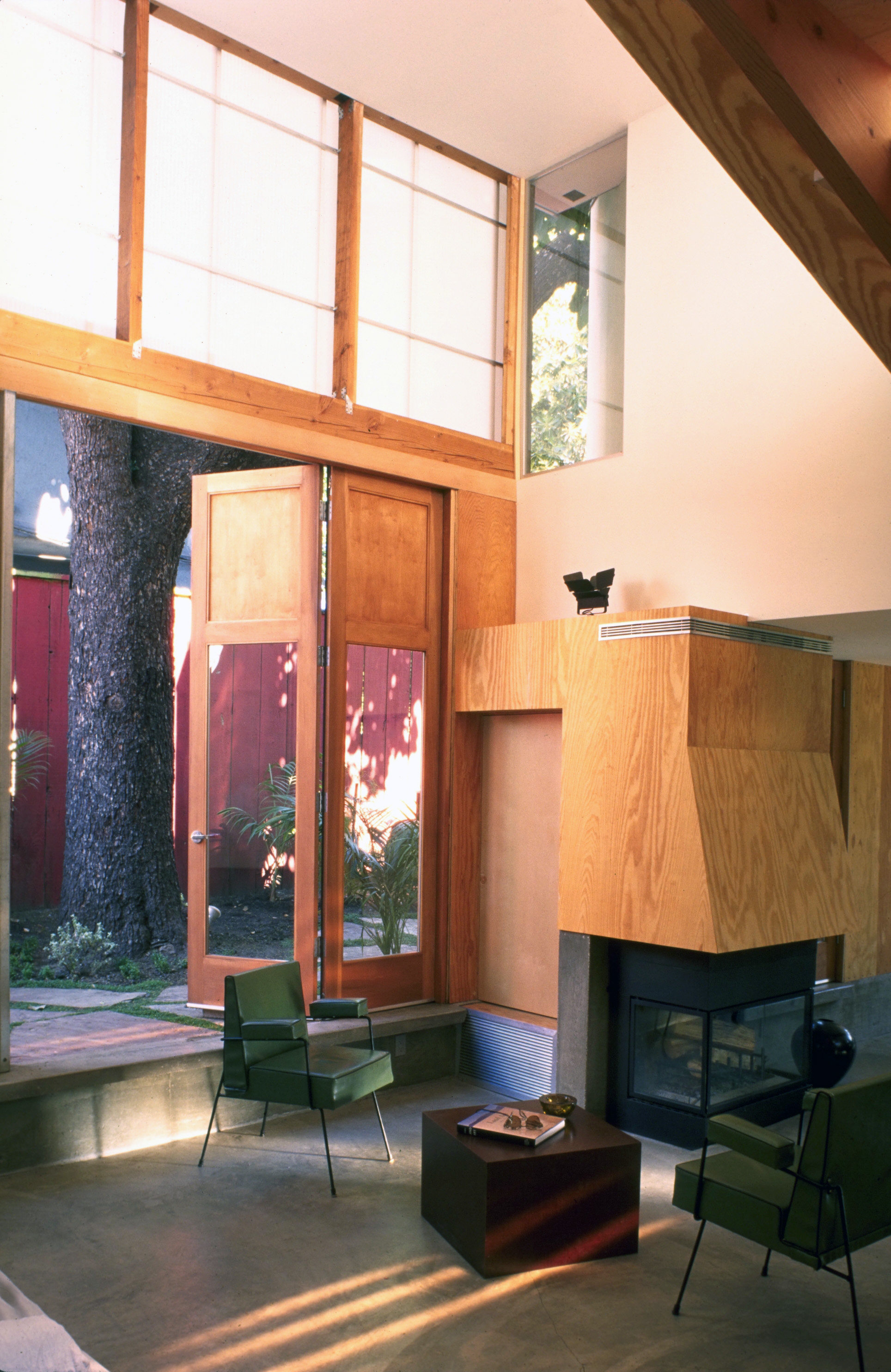
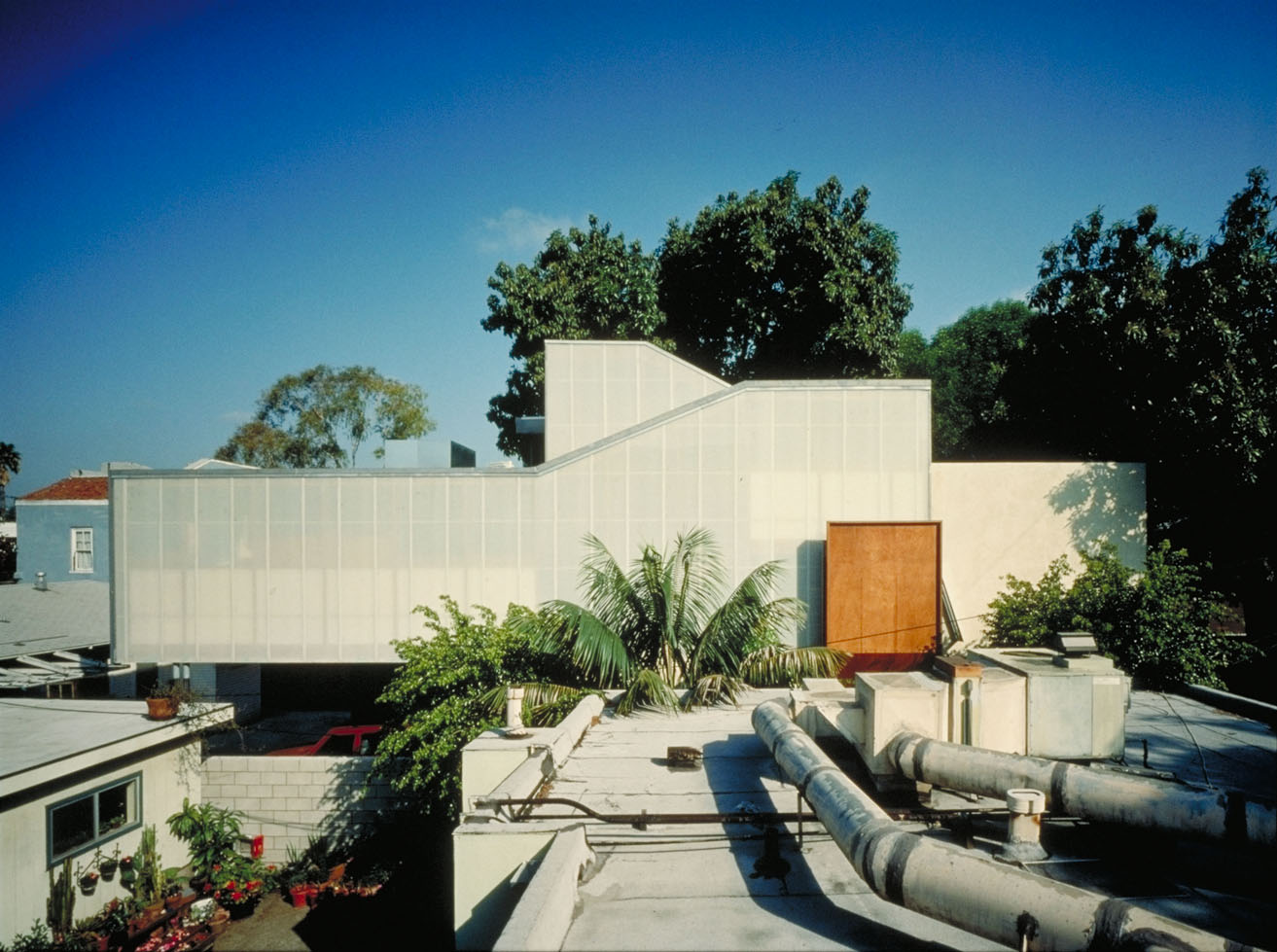
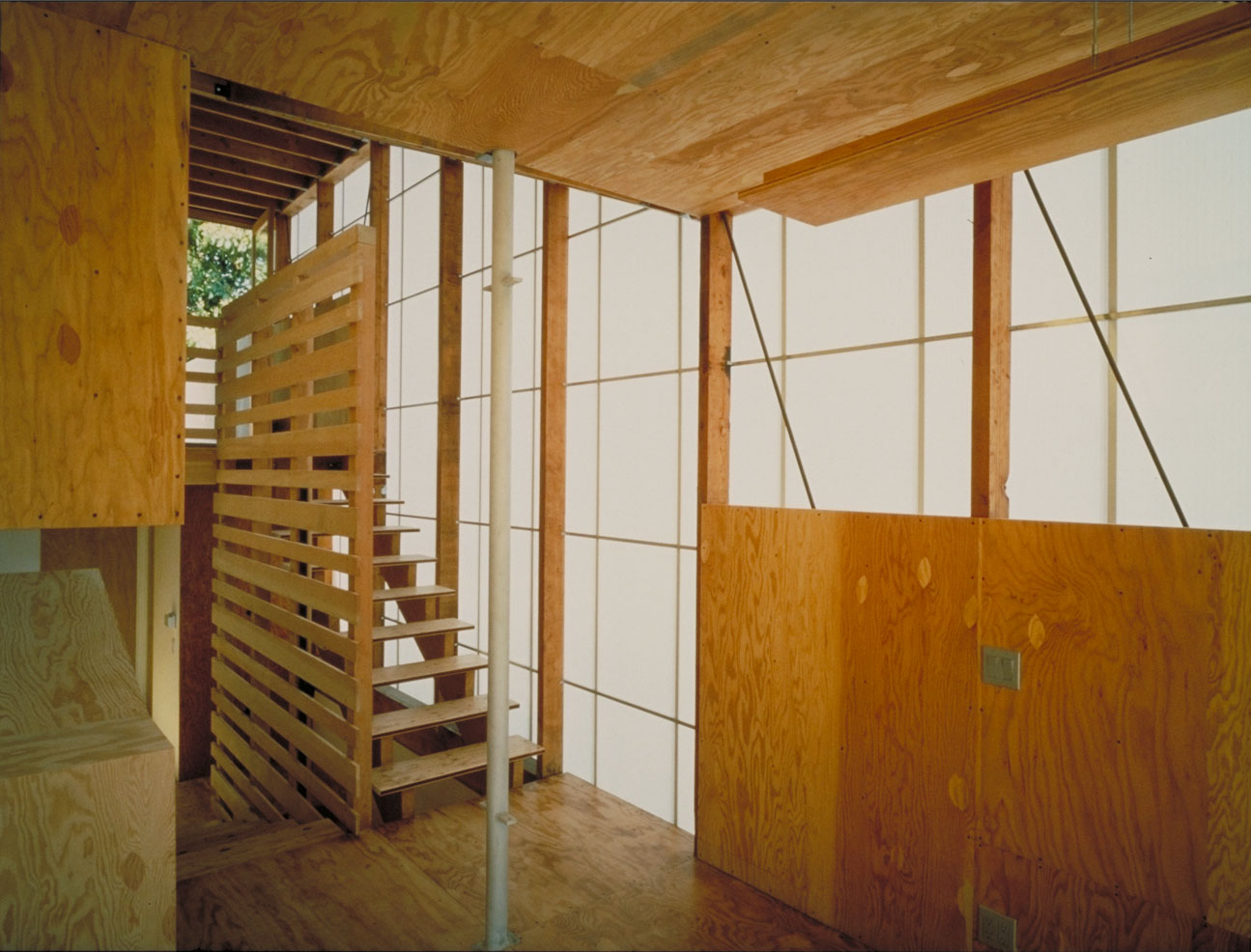


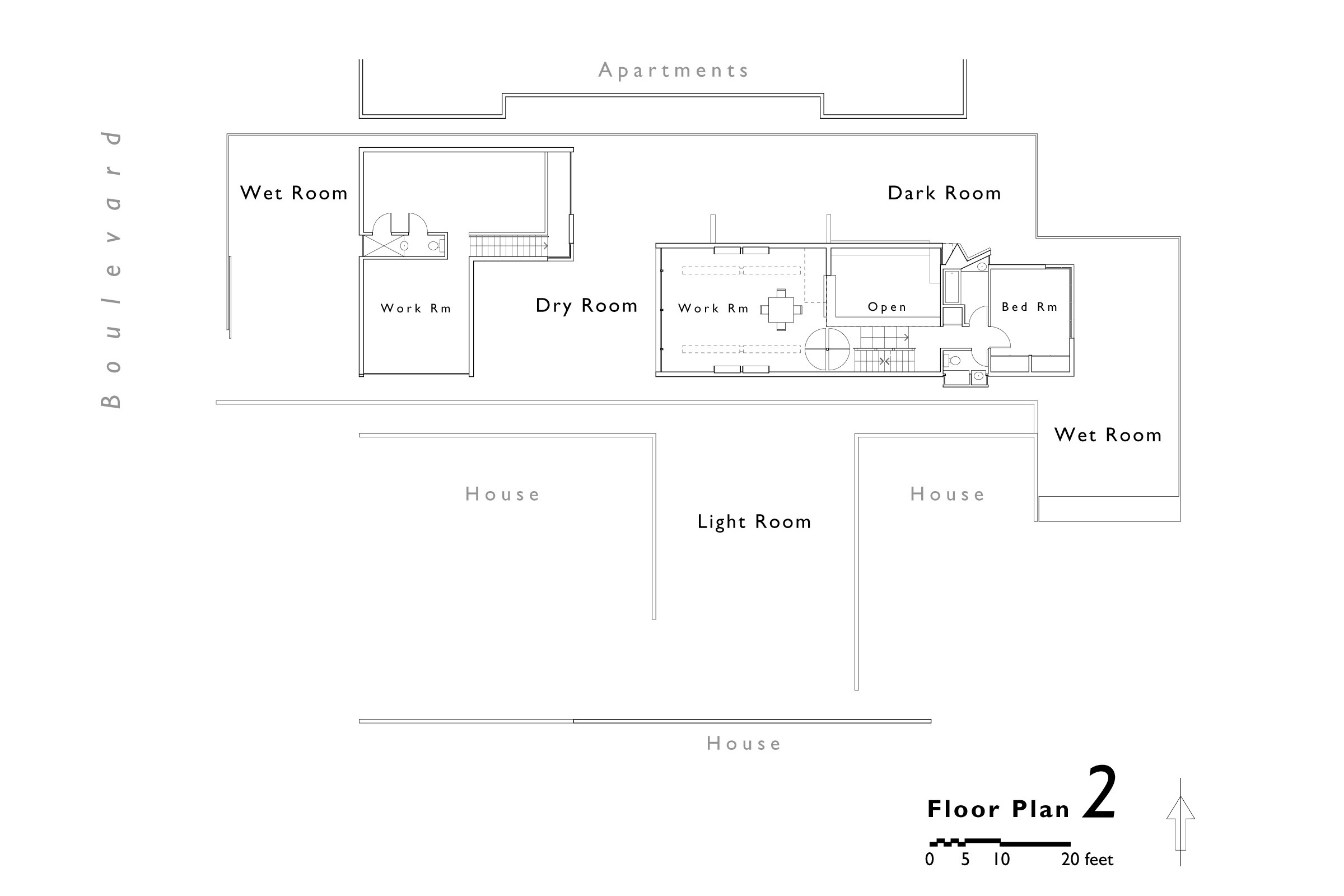

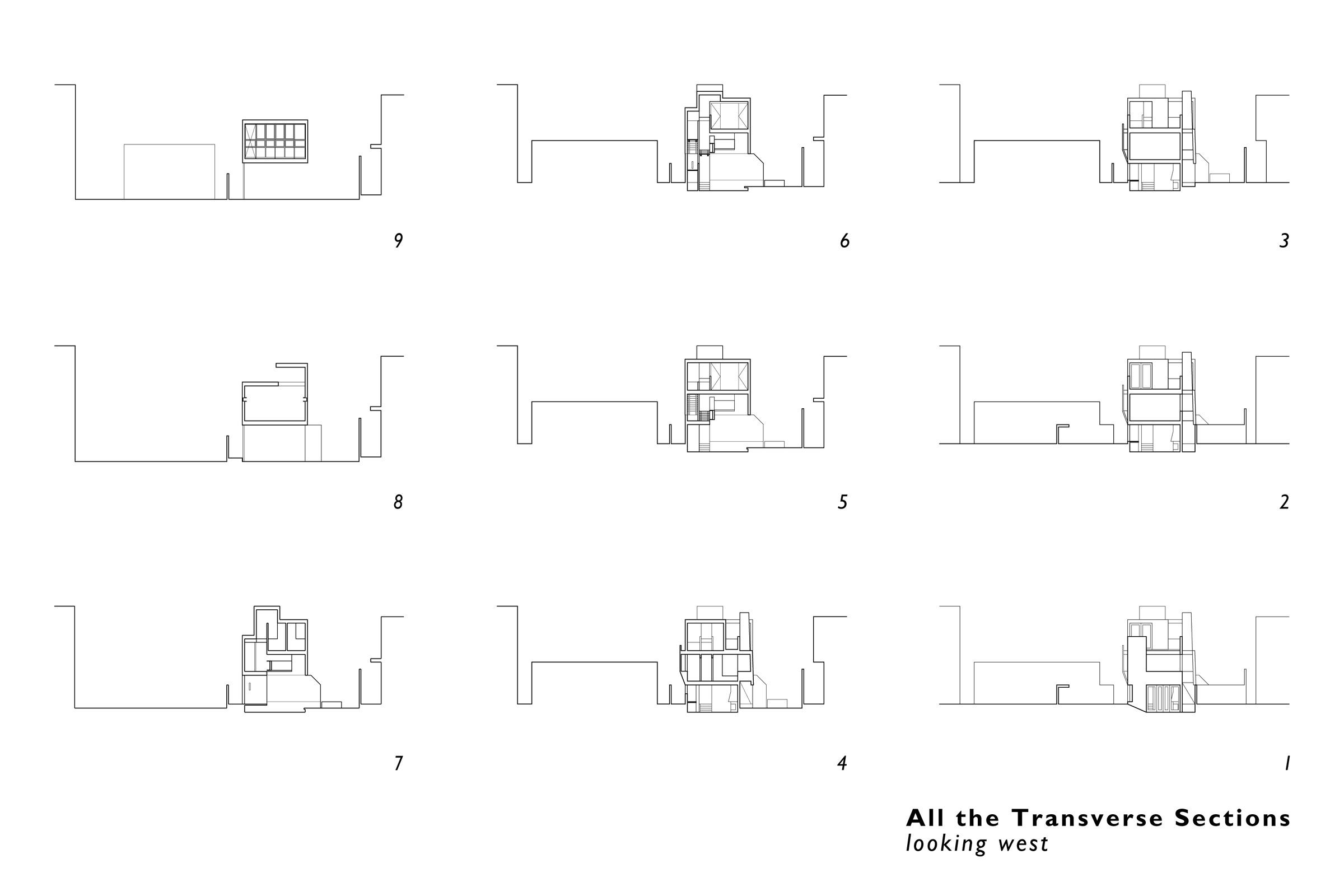
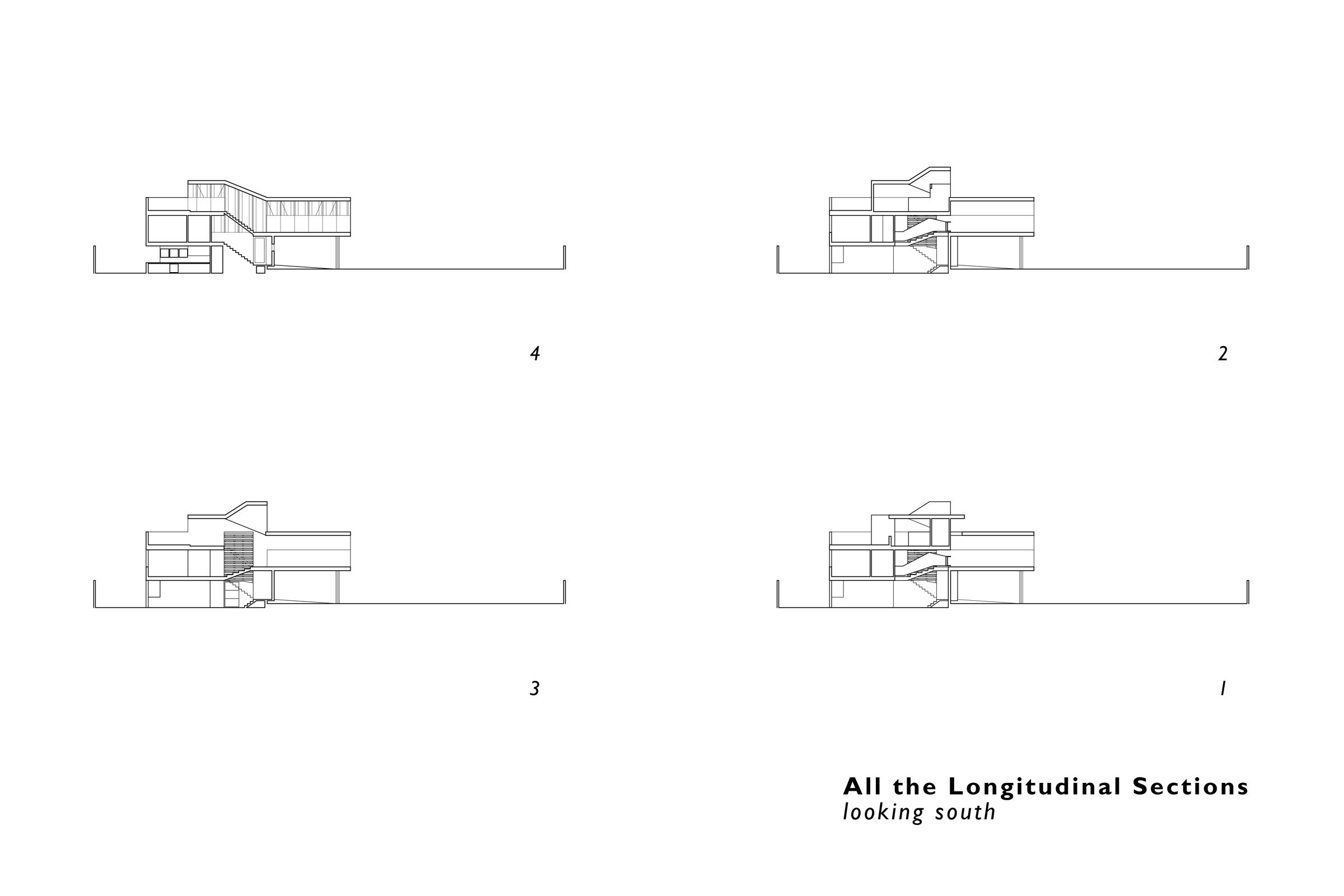
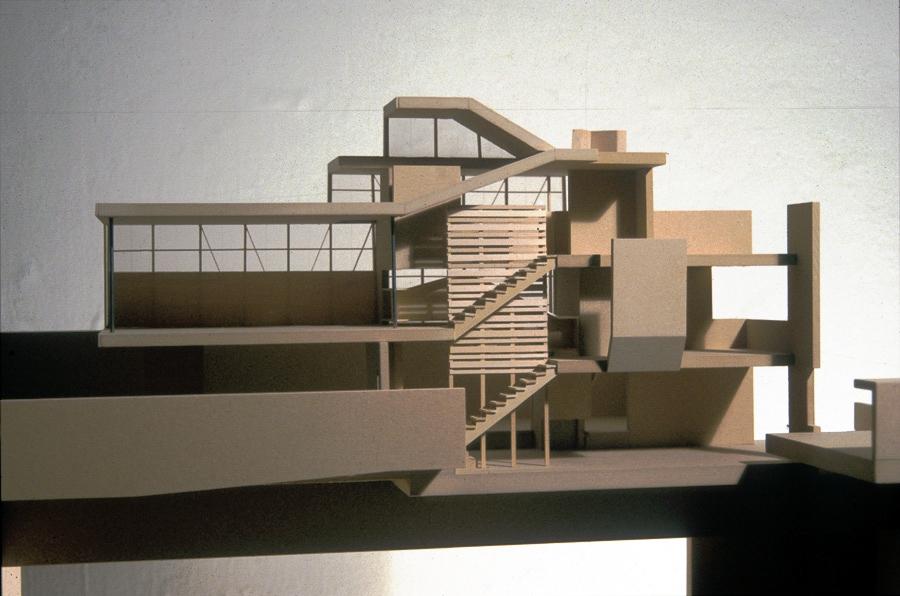
Statement:
distracted: from L. distractus, pp. of distrahre; to draw apart, to pull in different directions
WorkHouse was designed intermittently over the course of three years. A direct result of the extended time frame was the shifting focus of the work.
WorkHouse employs the changing perception of site, script, space, form and material as the primary elements in a mutable composition.
Site
The project is located on a single 40’ x 115’ lot bordered by an array of differently formed and occupied buildings, a busy commuter boulevard to the west, and includes a very large tree on the north. The noise and activity from the boulevard are buffered by a smaller existing dwelling at the front while the rear of the lot became the site of the larger WorkHouse.
Script
The program of living and working occupy the given space as a result of the explorations of Site and the Perceptual Space/Form studies. Misalignment occurs when Site and Script positioning are unsympathetic relative to one another. This is revealed/resolved through material selection as when the opaque plywood sheeting of the interior slips behind the translucent exterior membrane at the studio.
Space/Form
The WorkHouse utilizes a reductive formal vocabulary challenged through a perceptually complex composition of space and form. The forming of contained exterior space and its extension to the interior was studied through a series of axonometric drawings and partial models. Employing the elements of space and shape in conjunction with the material and light studies established a spatial fabric of interlocking orthogonal spaces in simultaneous and multiple containment and release. The spatial progression of the section both horizontally through the site and vertically through the building is indexed via materials in relationship to anticipated uses.
Visually shared exterior spaces between adjacent buildings challenge the expected opacity of the property line while the translucent membrane of the side elevations preserves the necessary privacy. Visual transgression proceeds into the interior where sectional shifts and various screening devices provide the necessary privacy. Staggered floors allow for views into the shared spaces — simultaneously deep/shallow, up/down and horizontally out from the studio to the street.
Material
Materials were selected for their experiential potential and ability to enhance variable spatial conditions. While the visual properties of opacity and transparency are understood and certain, translucency occupies the territory between the two, where spatial boundary or extension are in a state of flux dependent upon the condition of the light and the position of the observer.
image sources/resources
